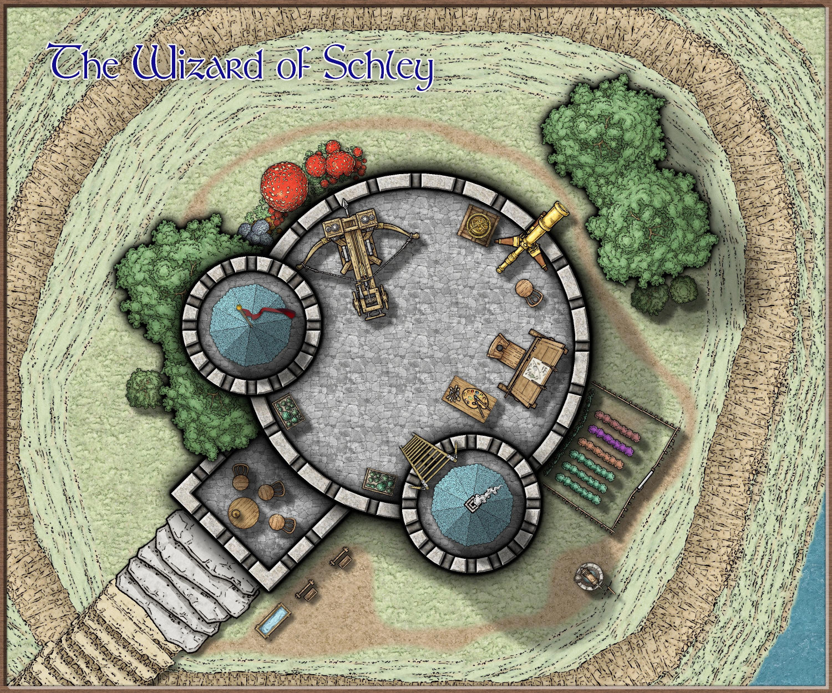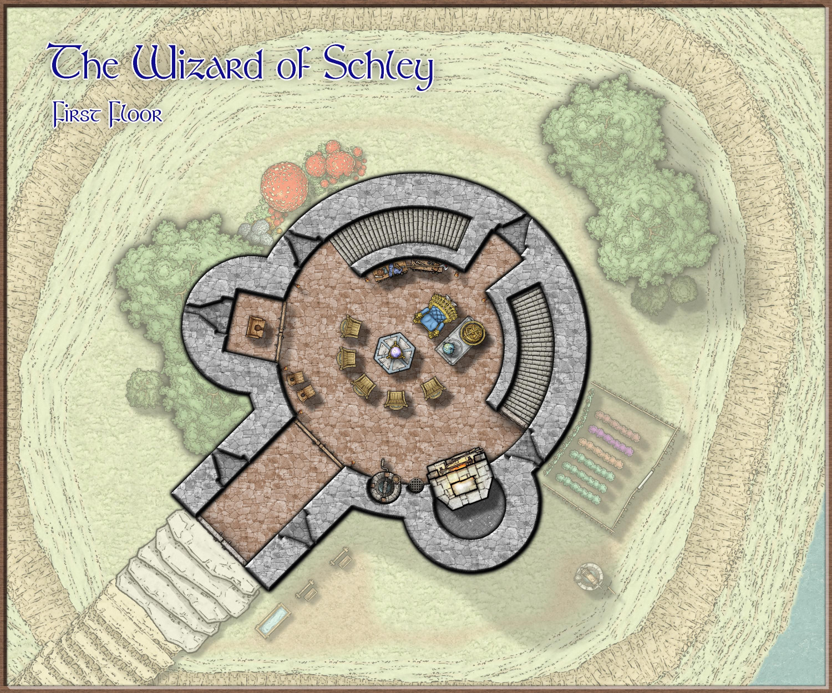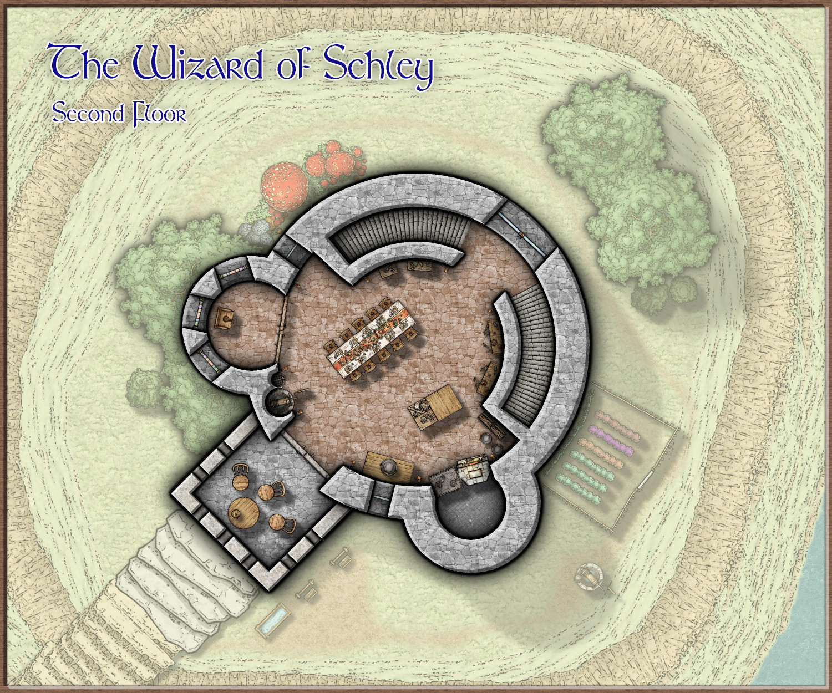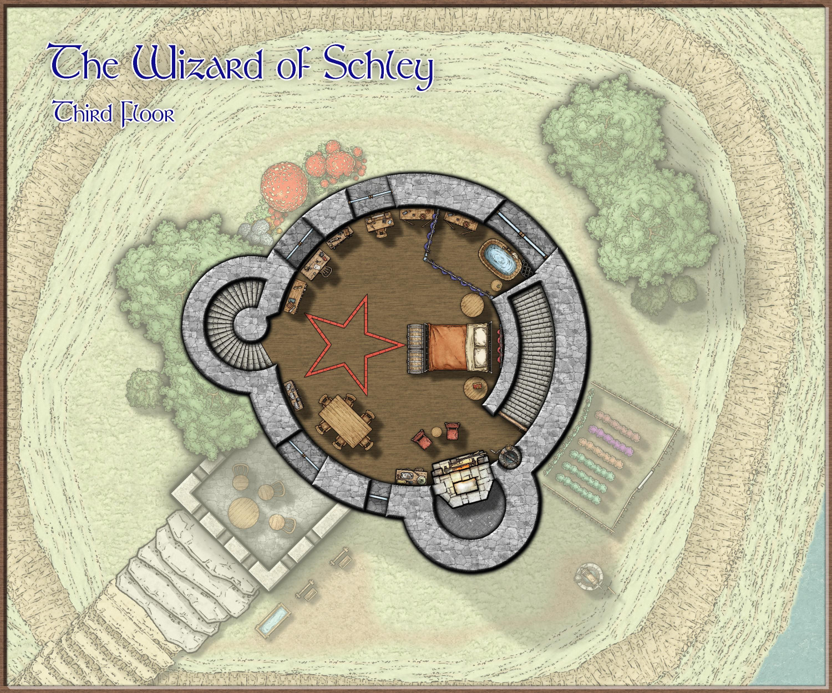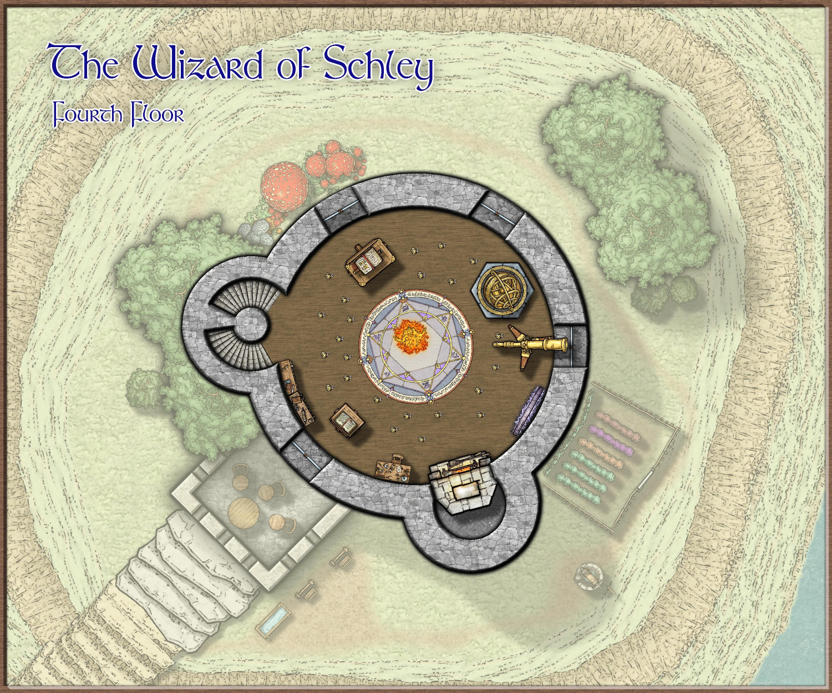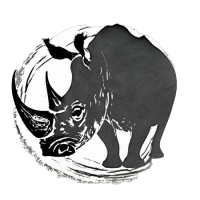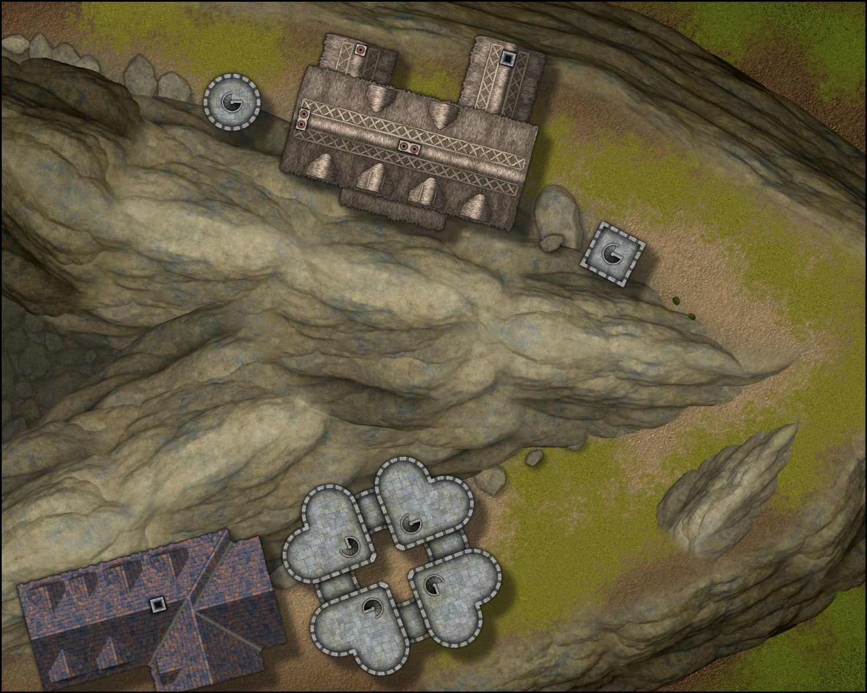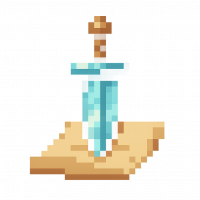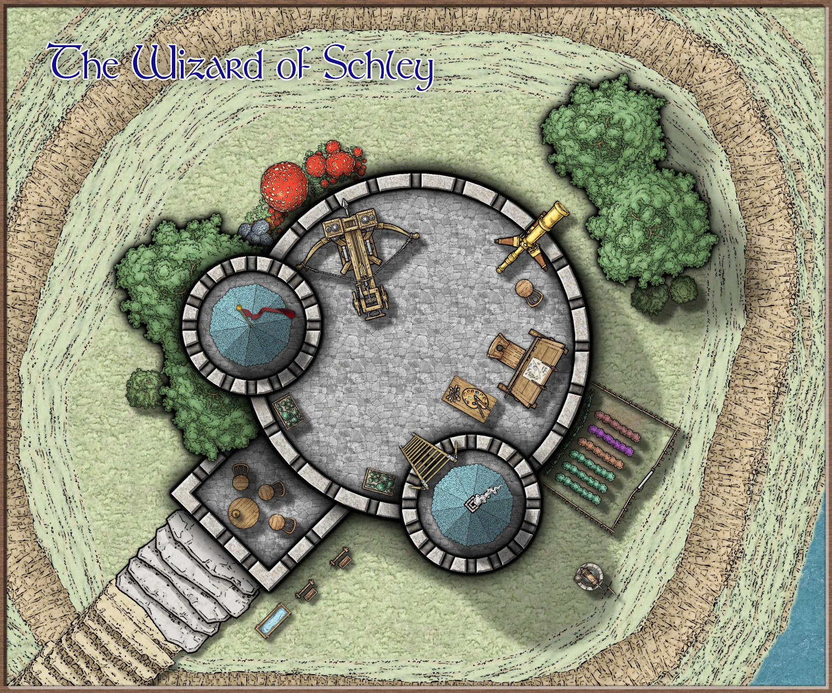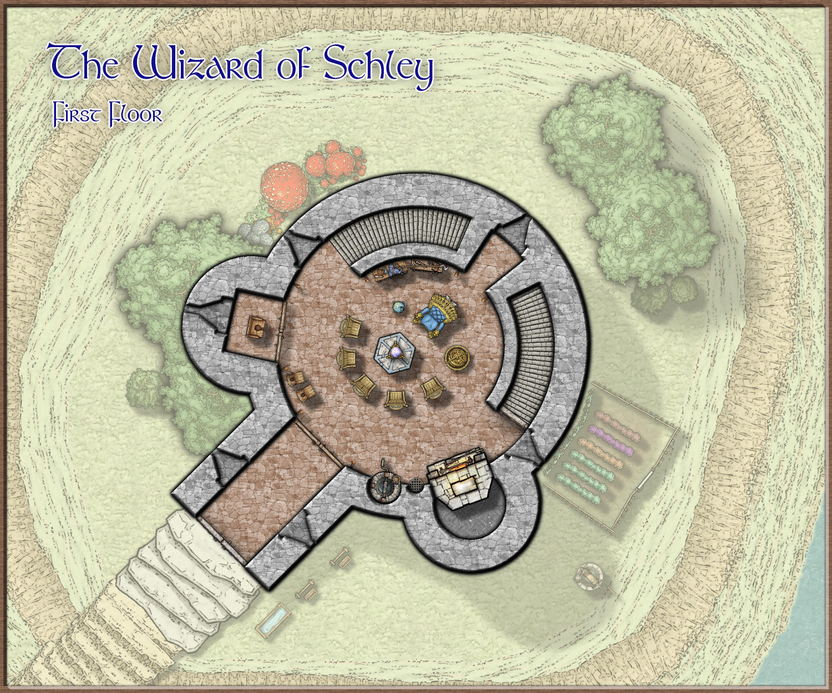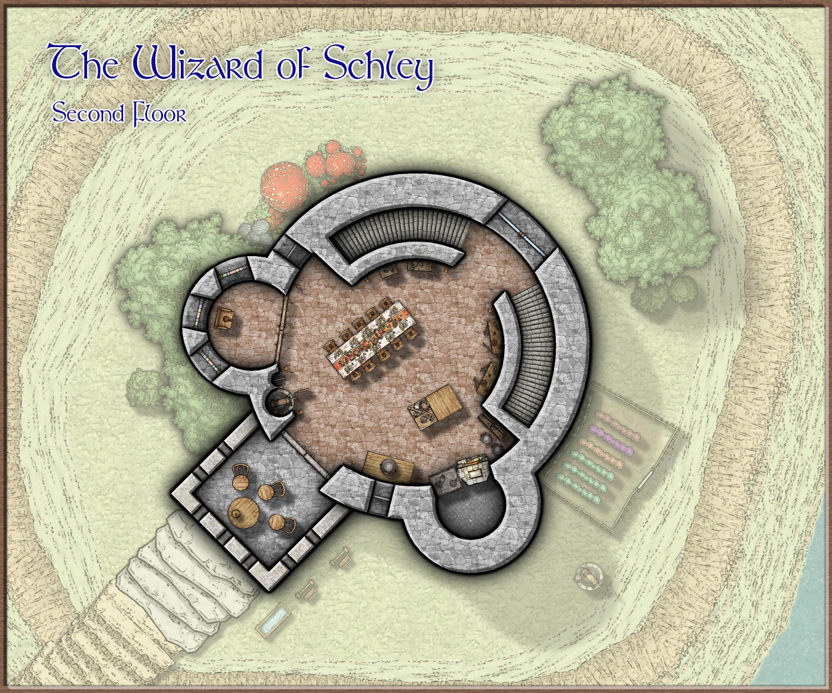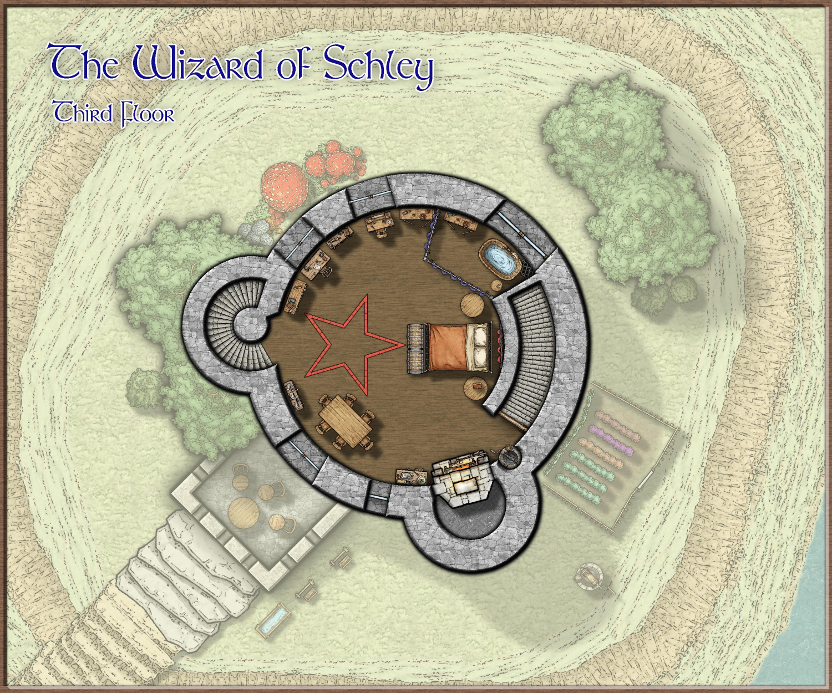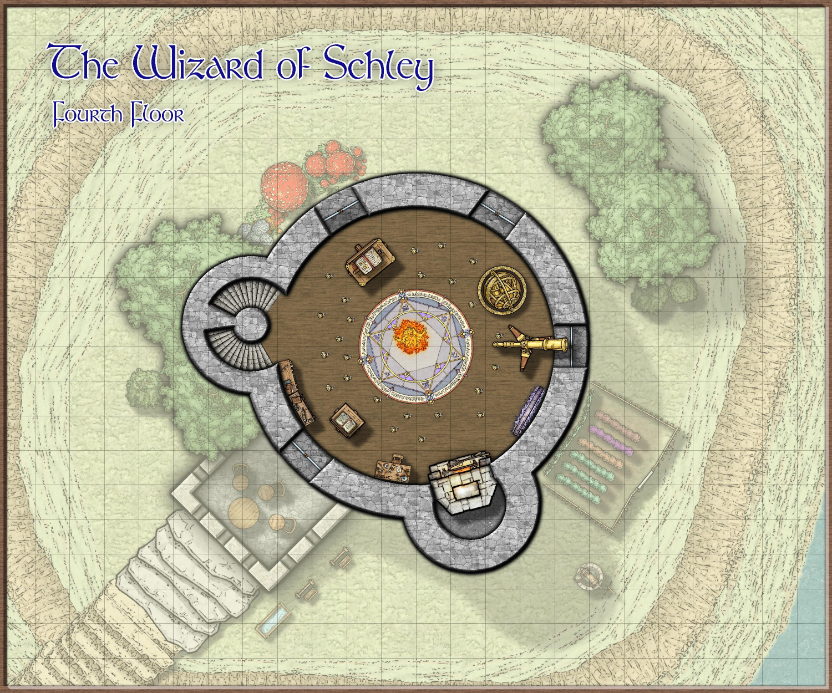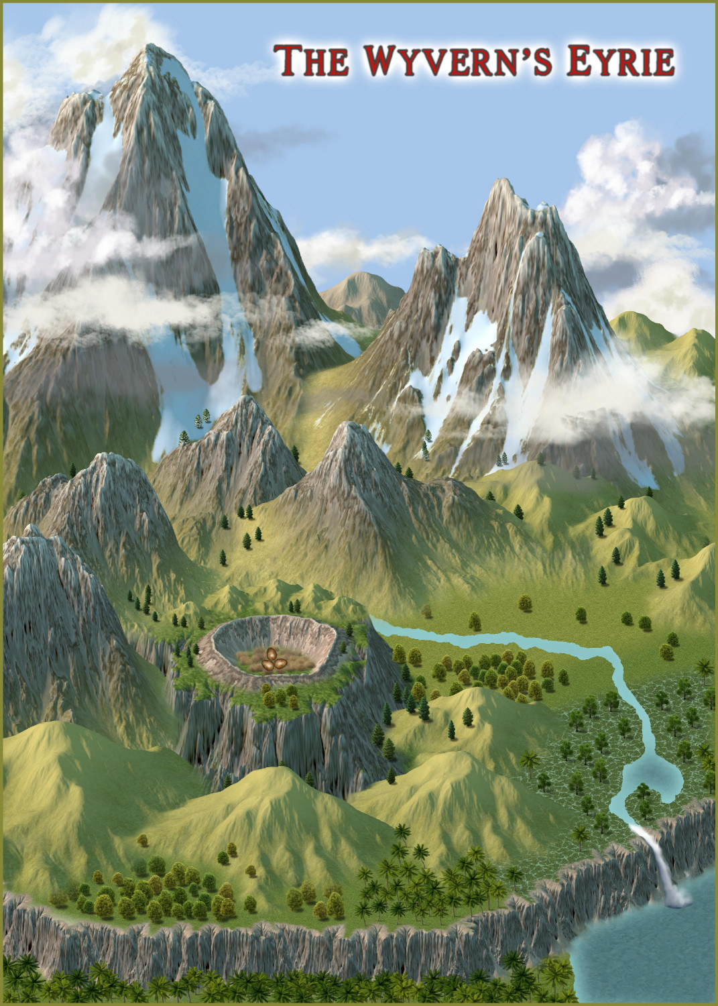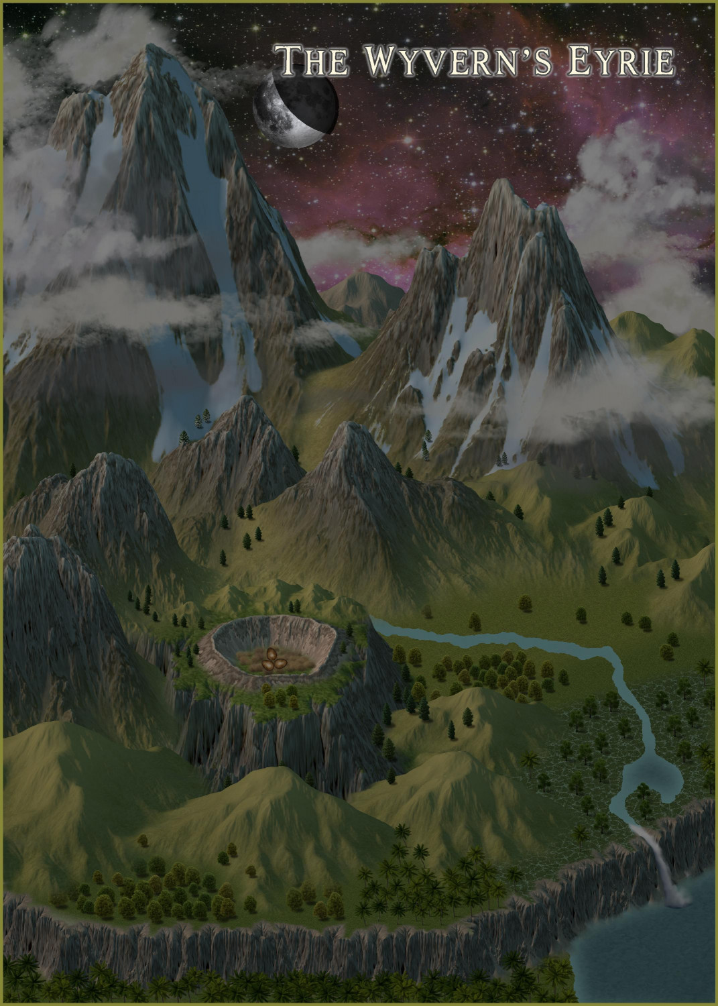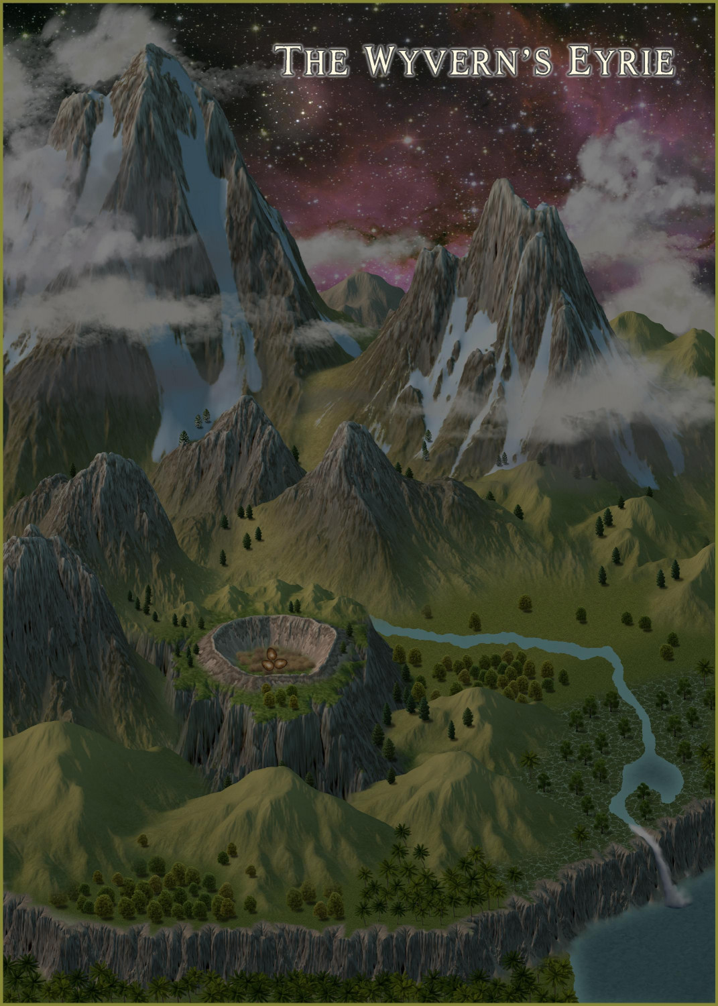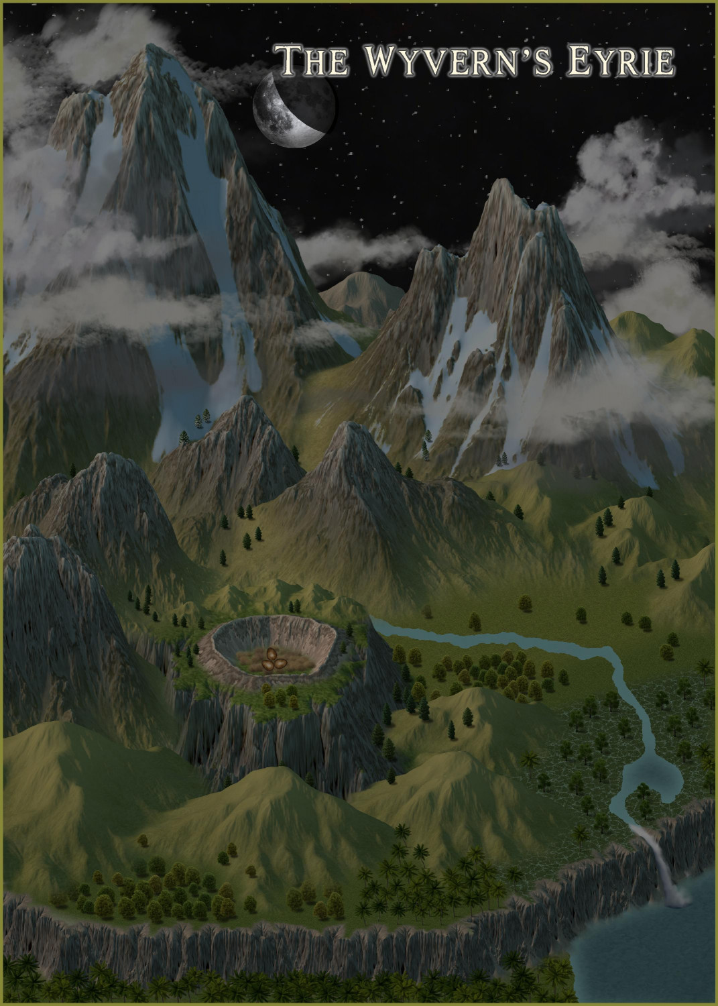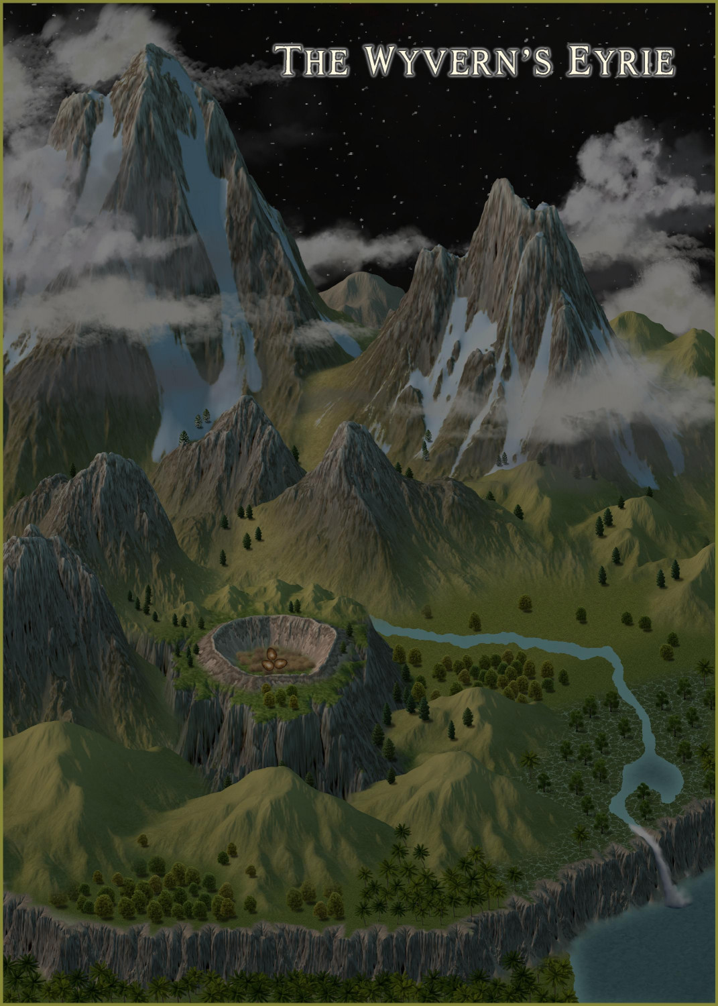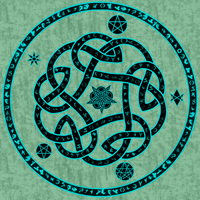Royal Scribe
Royal Scribe
About
- Username
- Royal Scribe
- Joined
- Visits
- 9,529
- Last Active
- Roles
- Member
- Points
- 3,353
- Birthday
- February 5, 1968
- Location
- San Francisco, California
- Website
- https://legacy.drivethrurpg.com/browse/pub/31814/Royal-Scribe-Imaginarium
- Real Name
- Kevin
- Rank
- Mapmaker
- Badges
- 16
Reactions
-
[WIP] The Wizard of Schley
Added the path to the well and the hitching posts (not stocks), and made some other adjustments. Working on the basement (but I have a recent urge to design a small research vessel in Cosmographer, which I've never really played with so I might get hijacked).
It's fun having a chance to use Mike Schley's latest symbols.
-
Wish List: City/Dungeon Top-Down Mountain Peaks, Ridges & Crags
So when Sue asked if I had tried stacking cliff symbols, I had...but always in the same direction, which gave me elevation but didn't give me ridges. I just tried flipping the Forest Trail cliff symbols so they're back-t0-back -- and these are exactly the sort of ridge lines I was imagining.
These symbols blend together so beautifully. Truly amazing, Sue! Very excited to start planning a mountain village.
-
[WIP] The Wizard of Schley
I've been using DD3 symbols for interior furnishings lately because they are a better fit as a supplement to dungeon styles like Creepy Crypts. But I just had to play with Mike Schley's latest symbols (especially the astrolabe!), including some like the cliff symbols as well as the Stairs and Steps from last year's annual. I'm calling it this tower the Wizard of Schley...
(However, I just realized that although I have interior stairs going down, I haven't designed the basement yet. I will do that tomorrow.)
From Above
On the roof of his tower, the wizard paint the landscape by day and study the stars at night. He's also planted a little herb garden up here. The stairs to reach the roof are in the western tower; the southeastern tower is a chimney.
First Floor
This floor is principally used to receive guests, especially adventurers seeking to buy potions and scrolls, or to have curses removed, magical items identified, prophesies interpreted, or their destination scried upon to scope it out. He has set it up to impress and intimate guests, with an ornate throne for himself. Most of the magical devices that he might need for the typical visitors are available here.
Second Floor
The second floor is the wizard's main living space, with a kitchen and spacious dining area. The roof of the gatehouse can be accessed from here, and the wizard has set up a table and chairs here for outdoor dining on nice afternoons and evenings.
Third Floor
This is the wizard's bedchamber, bath, and private office. The main interior stairs end here, but a spiral staircase in the western tower continues up.
Fourth Floor
This is the wizard's workshop and summoning chamber. The tower stairs continue from here to the roof.
-
Delete Duplicate Entities
The problem probably stemmed from computers back in 2006. I recall trying to copy stuff and visually nothing happened. So it must have just stamped the copied items multiple times as I spammed the button.
Oh yeah, that happens to me a lot (though 2006 was a decade before I had even heard of ProFantasy). One common example for me: I will often have a magenta polygon on multiple sheets when I'm using the Color Key cutout effect. Sometimes it's because I had to create an acne mask sheet between a WALL sheet and a sills sheet below it. Sometimes it's because I'm using the Color Key effect for to cut through land to create a river, but I also want it to cut through multiple terrain sheets. And sometimes when I mess up, I end up with the magenta polygon half a dozen times on each of those sheets. It's generally not that big of a deal but it can add some size to the FCW file if it's happening a lot. So this will be very helpful!
-
[WIP] The Griffon's Eyrie Redux: Spectrum Overland


