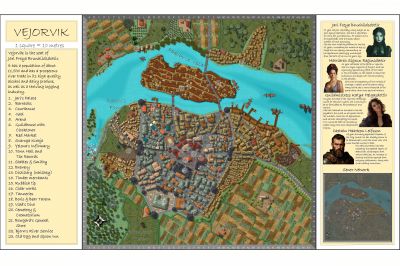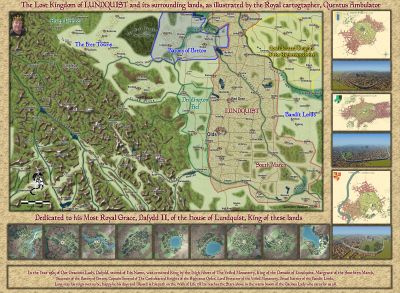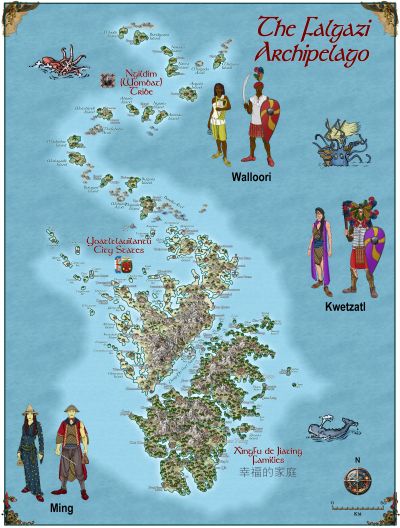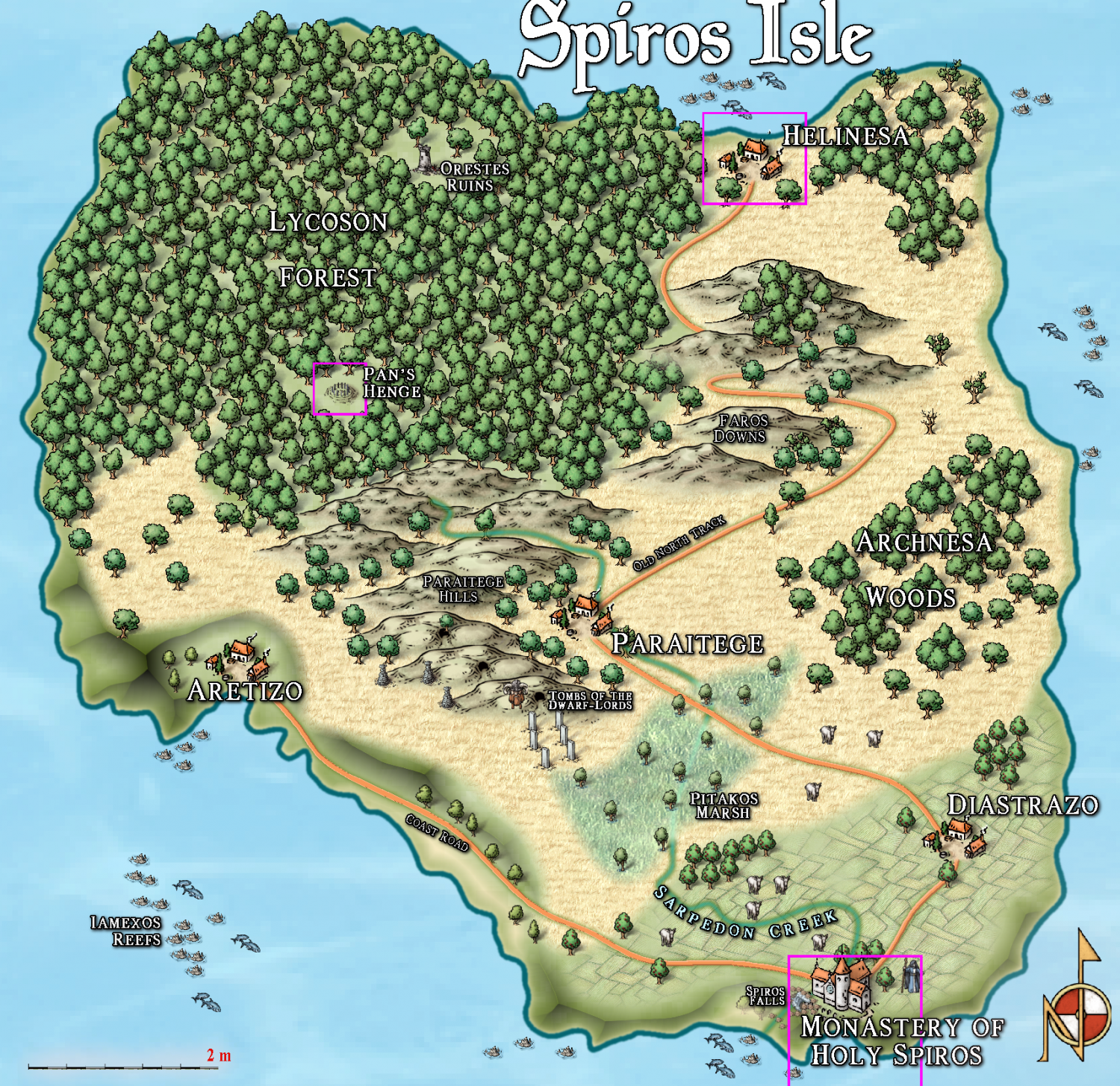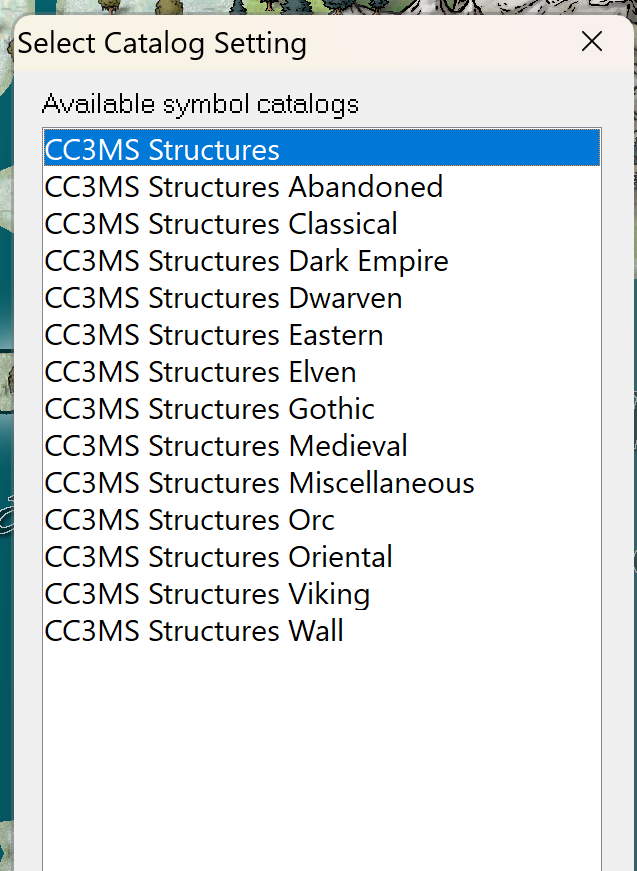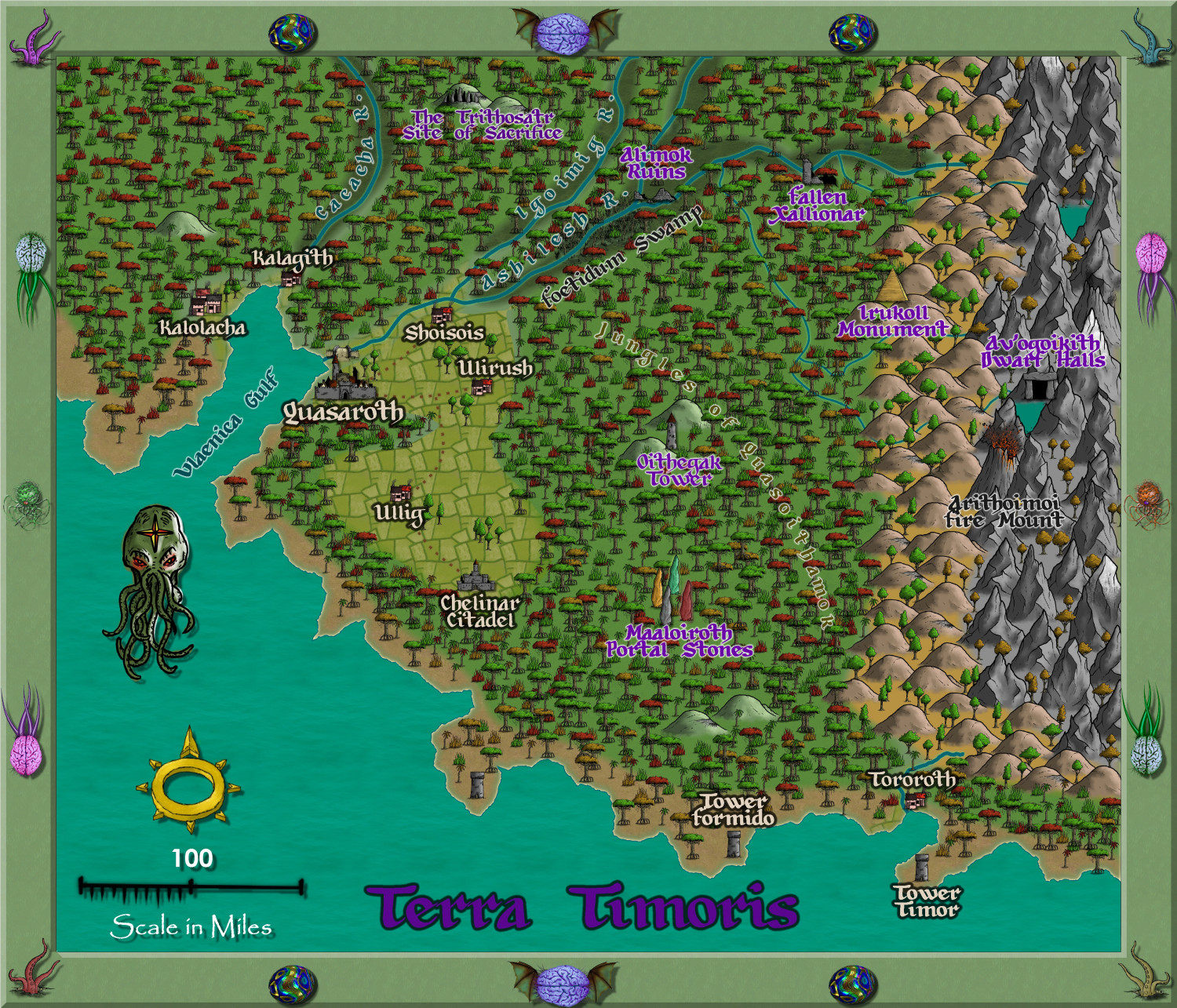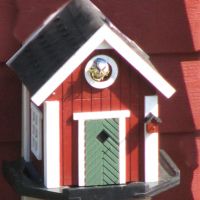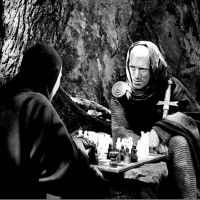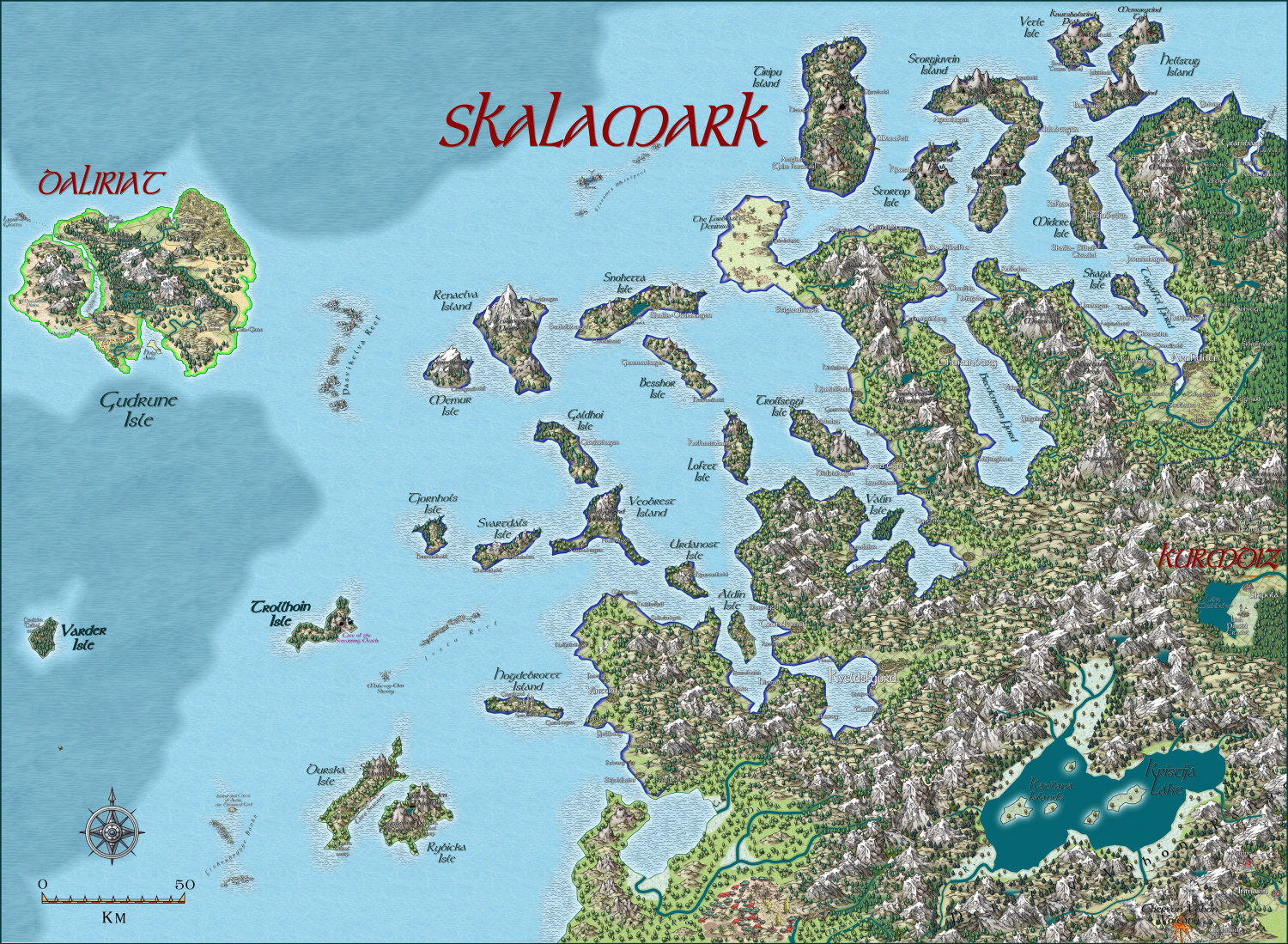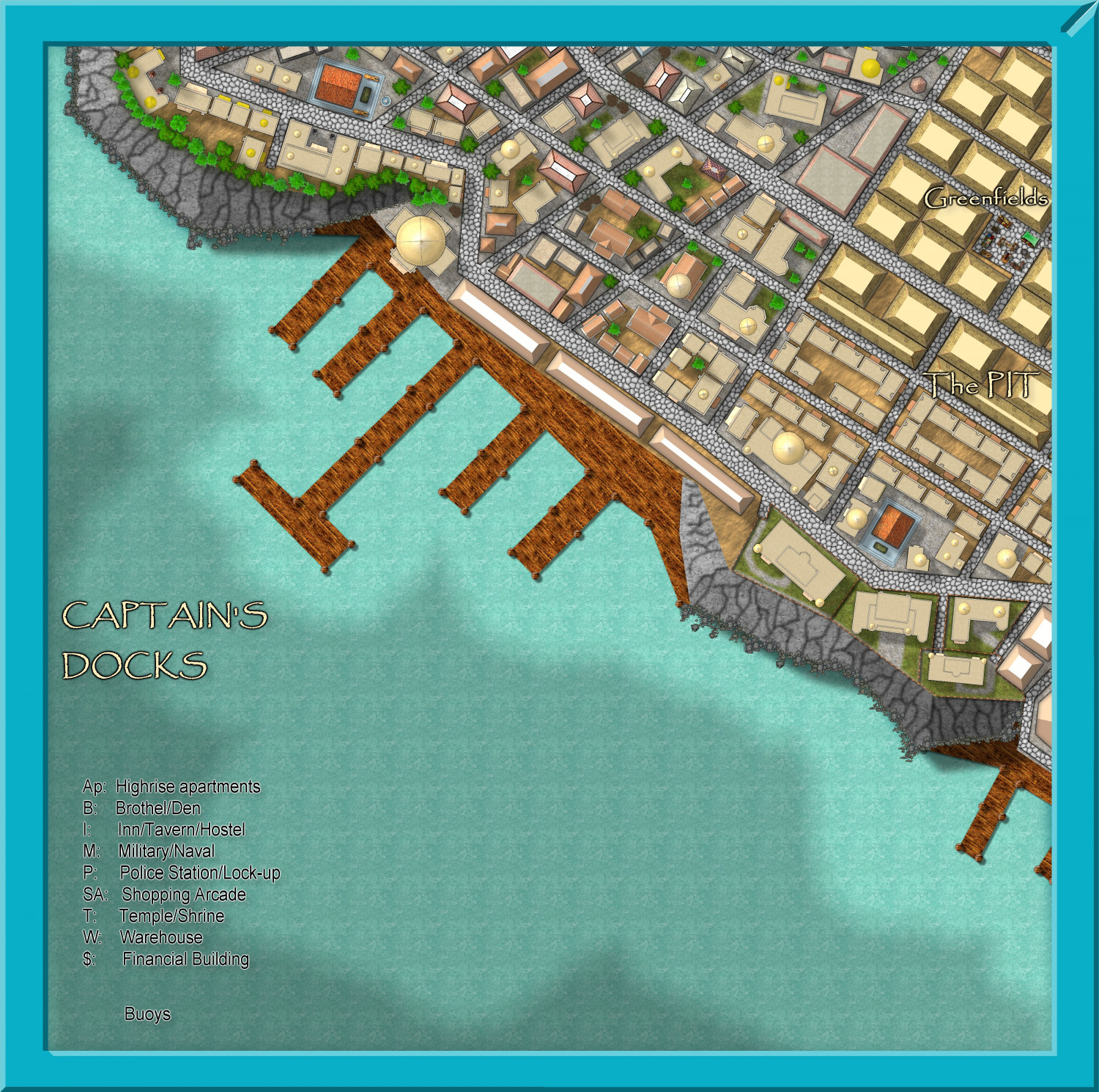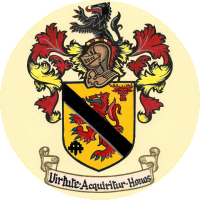Quenten
Quenten
About
- Username
- Quenten
- Joined
- Visits
- 7,215
- Last Active
- Roles
- Member
- Points
- 2,874
- Birthday
- November 29, 1950
- Location
- Australia
- Real Name
- Quenten Walker
- Rank
- Mapmaker
- Badges
- 16
Reactions
-
[WIP] Community Atlas Competition - Artemisia - Spiros Isle - Aretizo village
This is the village I will be submitting for the competition - a population of 350. These are the map notes already written about it.
Aretizo (SW coast) – pop 350. A fishing village, especially around the Iamexos Reefs where a special fish, the garum, is used to make a delicious fishpaste, manufactured at the Monastery, and exported to the Irisian City States and beyond.
This is its location.
I really would like to keep Spiros island only for me to map, if that is OK.
-
Symbol catalogues
That was perfect @Loopysue . I have now got all my structures sorted (as well as the main structures one with everything in it, and sorted to my satisfaction). Needless to say, I have saved all these in another folder as well, so if I have to reload all CC3+, I will have these catalogues available. I now have Mike Schley template etc working just as I like it.
-
Community Atlas - Kumarikandam - Myrklund Style
-
Myirandios - Hardin Region - Skalamark
-
Community Atlas - Stromphe City - Captains Dock District


