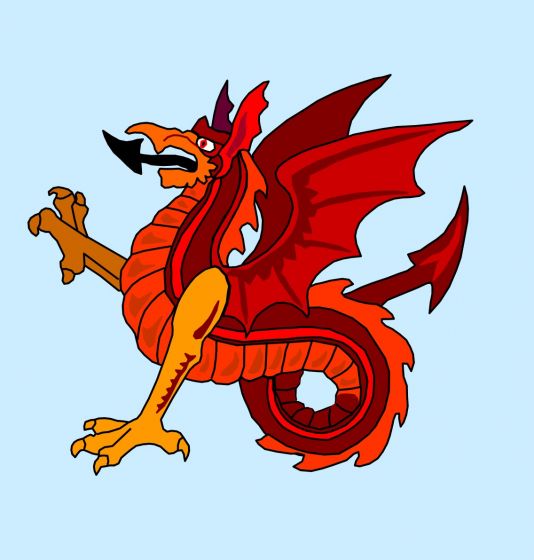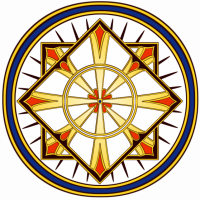
Wyvern
Wyvern
About
- Username
- Wyvern
- Joined
- Visits
- 3,240
- Last Active
- Roles
- Member
- Points
- 5,519
- Rank
- Cartographer
- Badges
- 24
-
Community Atlas: Errynor - Ellenge Town
Thanks @Monsen! We seem to have amassed a lot of maps recently, given we were just at 500 back in early March! Much of that's down to the efforts of JimP and Quenten, plus other contributors, of course, so it's really congratulations all-round!
-
Using Watabou generators to creat a campaign.
-
Using Watabou generators to creat a campaign.
-
Live Mapping: Postponed for a week
But you can sleep this week for once, @Quenten 😴
-
CA169, not all vari-color symbols have square upper right ?
There may be another minor glitch with this Fantasy Town Annual. I've been mapping with it on and off for a couple of weeks, and I've found that if I load a map in the style (just use one of the two samples that come with the issue to test), and then use any of the Zoom view commands, like Zoom Window or Zoom Extent, the entire Symbol Catalogue pane (left-hand column of symbol images) goes completely blank. If I then try to reopen the catalogue, it goes into the Program Files (x86) directory as default, not ProgramData. If I try to use the catalogue's left-hand button to view all the symbols in the map, the program crashes and closes down.
However, if on opening said file, and before doing anything else, I save the file, it's fine. I've got into the habit of doing this with my own files, as I've been using it so regularly lately, but Jim's post here reminded me that it could be something else about this issue that needs tweaking, in case it's not just me that's finding this.
-
Newbie question
-
WIP Large Area, small village and battle maps. For a viking-ish Trudvang campaign
@AleD commented: Players are unpredictable!
No, no, they're actually very predictable. You can guarantee that whatever you've carefully prepared in game, they'll go the opposite way, and the direction they'll pick is inversely proportional to the time and effort you've put into designing the area they're now totally ignoring...
-
Addon/Mappack for lava-worlds?
DD3 has four different bitmap fill lava textures, Stone Lava Cooled, Stone Lava Flaming, Stone Lava Molten, and Lava. The Jon Roberts Annual Dungeon style has three, Lava, Lava Hot and Lava Cool. The Munson's Mines Annual Dungeon style has three different reddish lava bitmap fills. The Vandel Dwarves Annual Dungeon style has two reddish lava texture fills similarly. The Mike Schley Annual Dungeon style has a single lava bitmap fill. The Naomi VanDoren Annual Dungeon style has three, Lava Hot, Warm and Cool. SS2 Bitmap A has one lava bitmap fill, and the Bitmap B style has one more. Those are what I found quickly, anyway, among the full-colour dungeon styles. It's also worth looking at the various stone textures in the same style pack as the lava fills, as some could be used as cooled lava too - or changed up to something hotter using some of the colour-changing Effects options, perhaps.
-
Live Mapping: Modern Blueprints
@Loopysue - It's a good video for maps where you have one or more scaled items in the part of the image you intend to use.
If there isn't something like that in the piece of map you want to copy, it's worth taking some extra time to construct an image that does have the correct scale in it - which will likely mean extracting and adding the scale into the map image in image processing software before importing it into CC3+. Key element is to ensure the two bits of the image don't get accidentally rescaled compared to one another before making the final PNG or JPG...
And also not to mistakenly cover some essential bit of the map with the scale...
-
Community Atlas: Errynor - Aunty MacKassa, the Area Maps
Thanks @Monsen !






