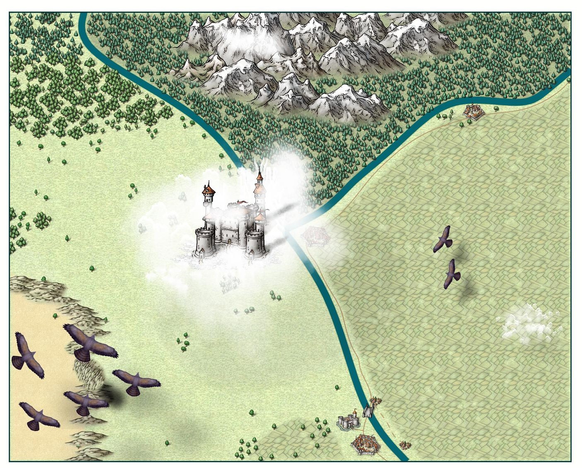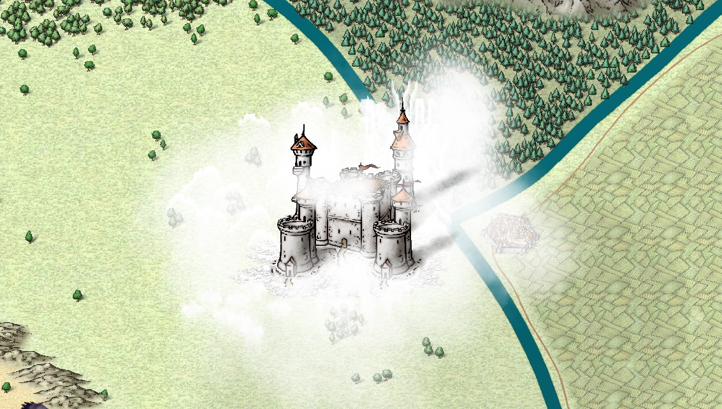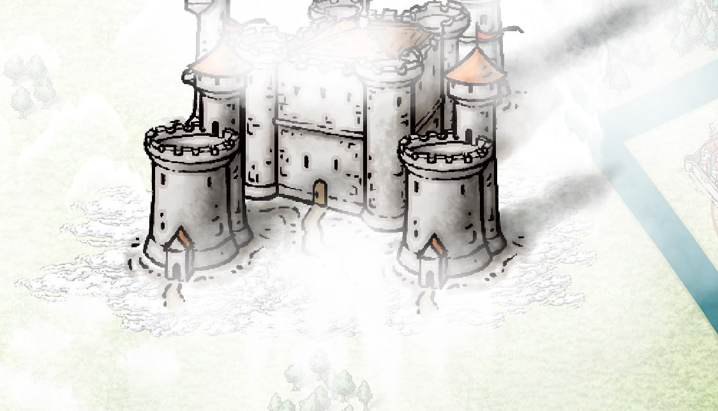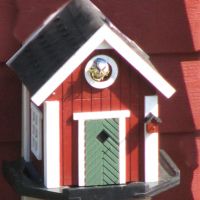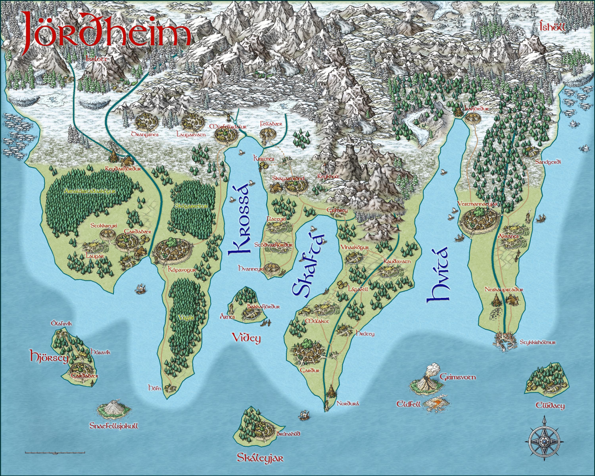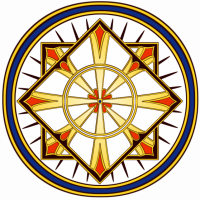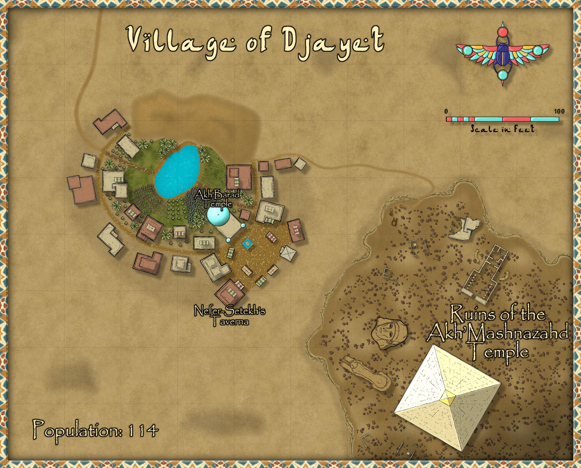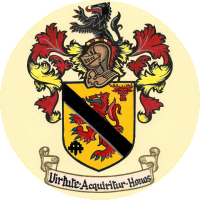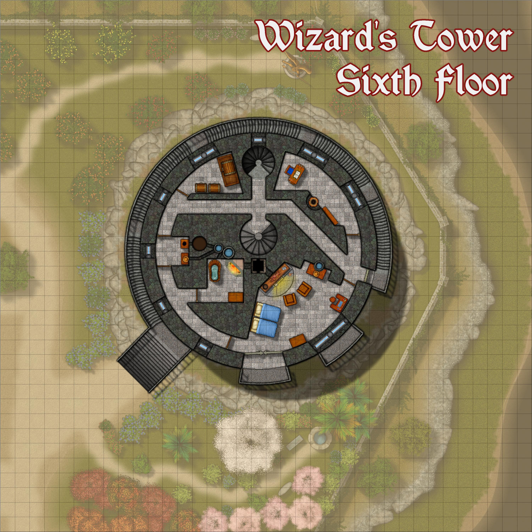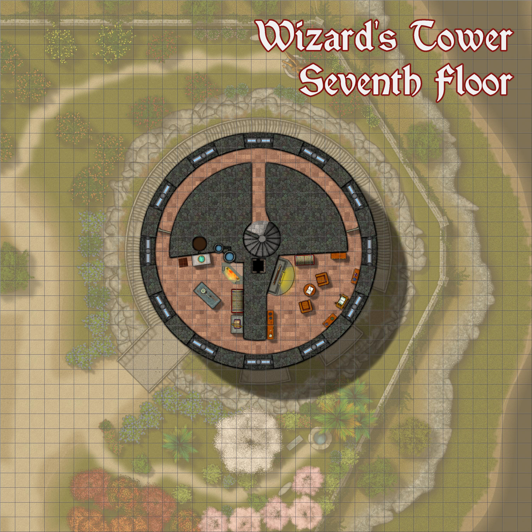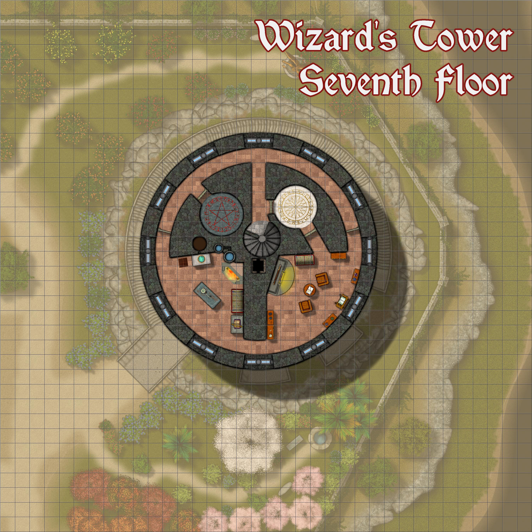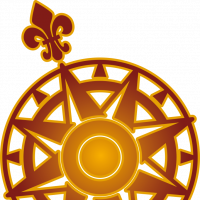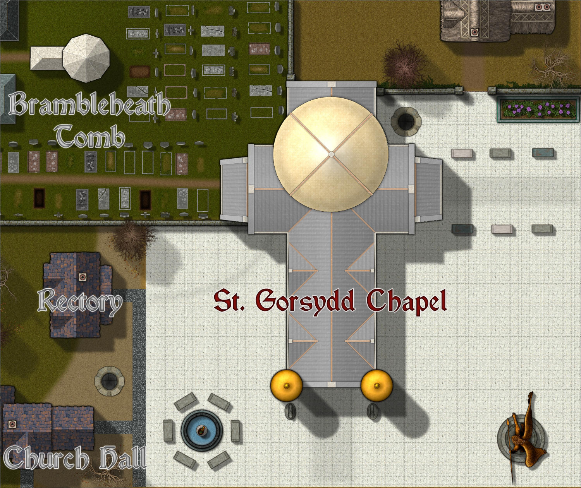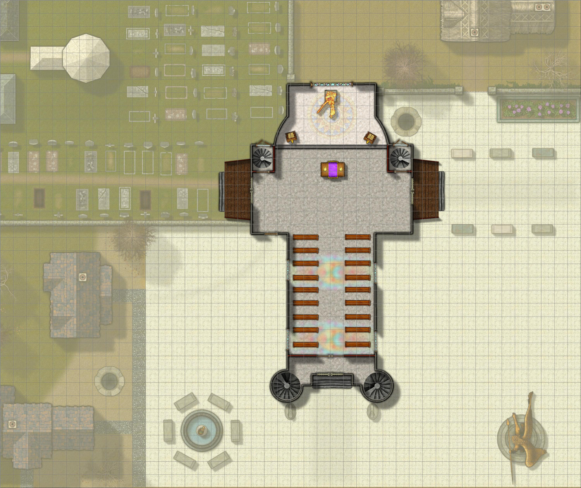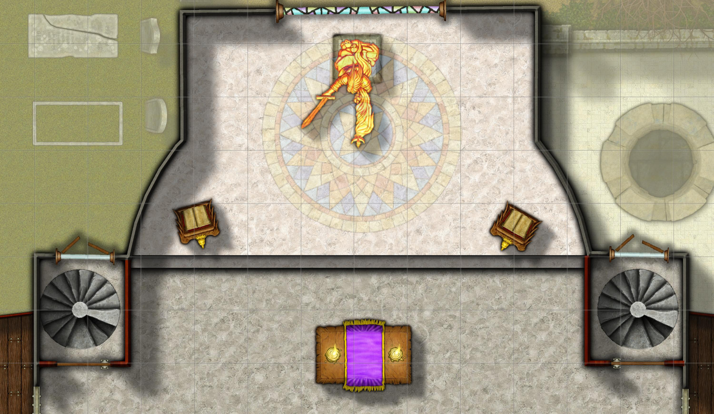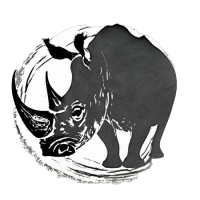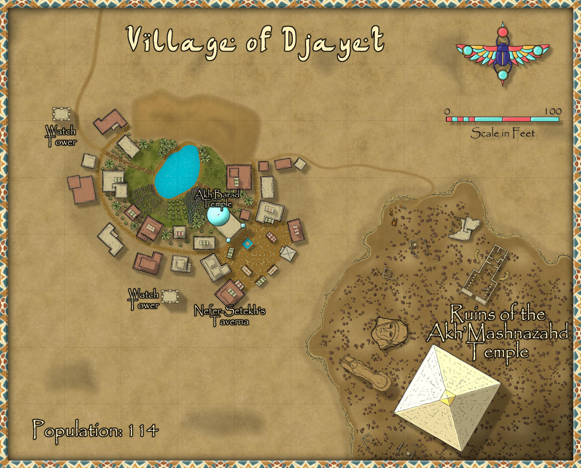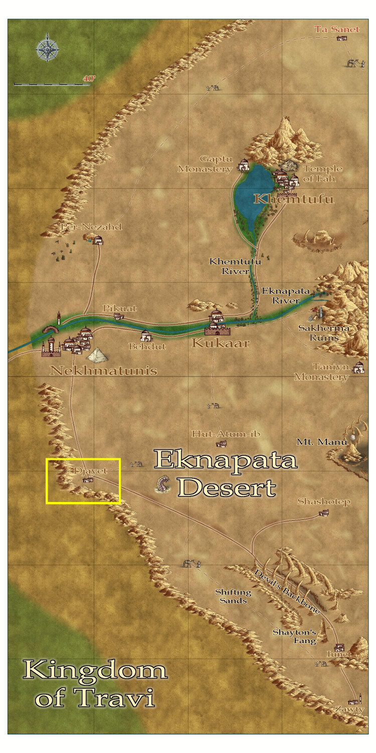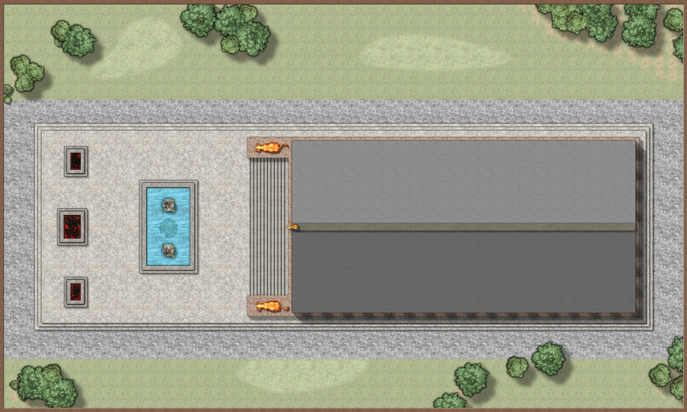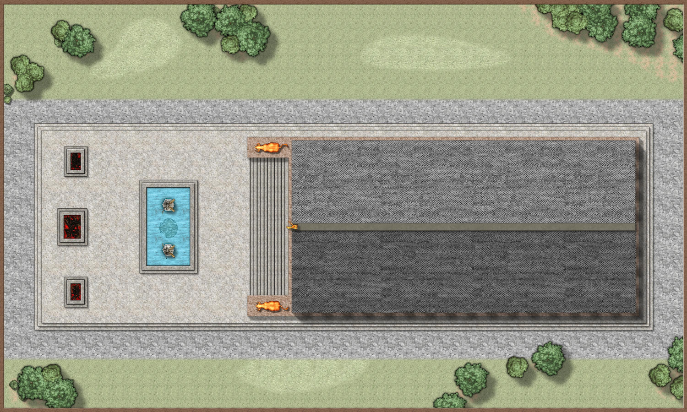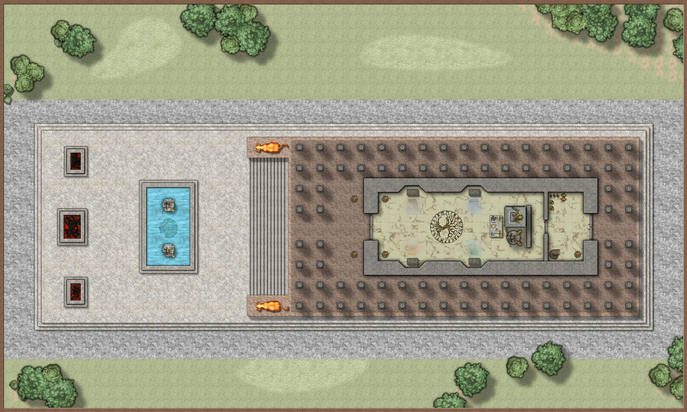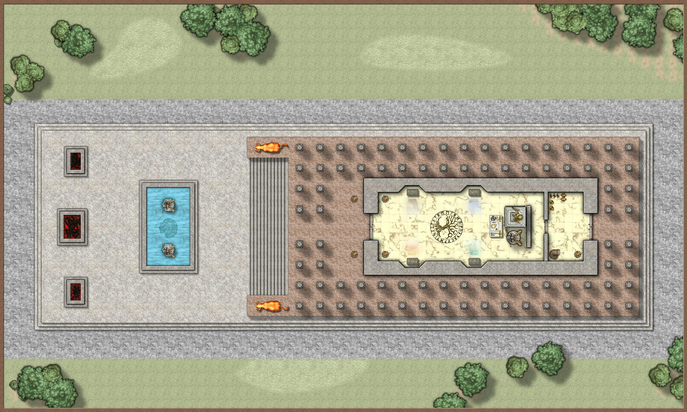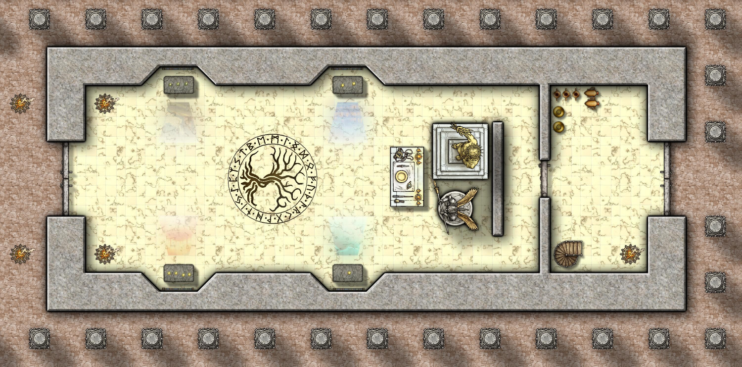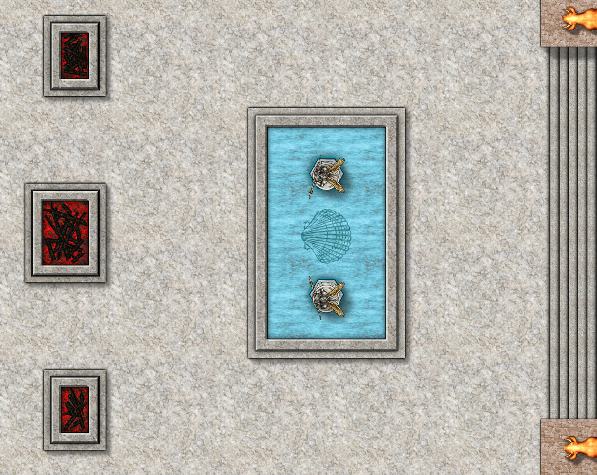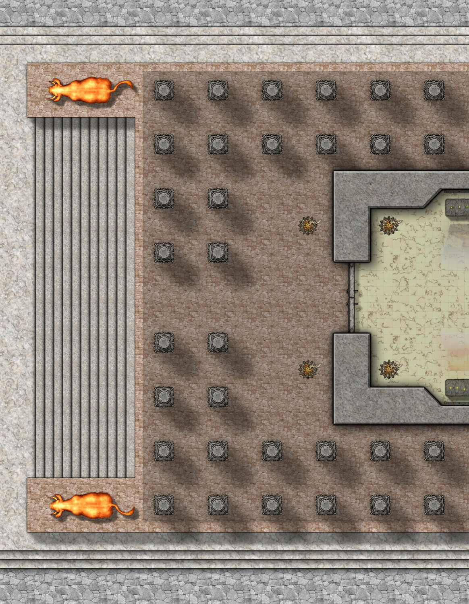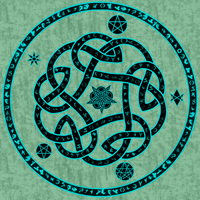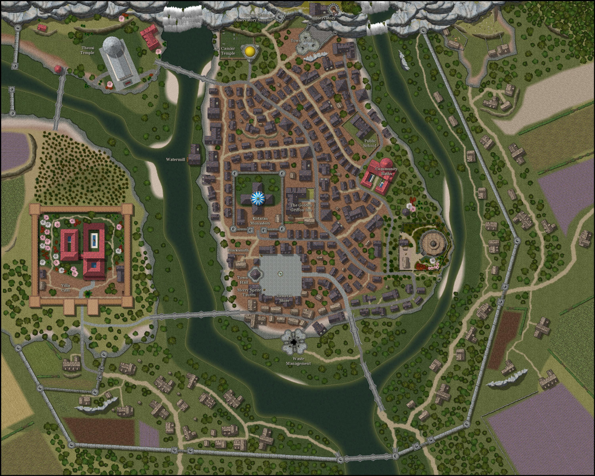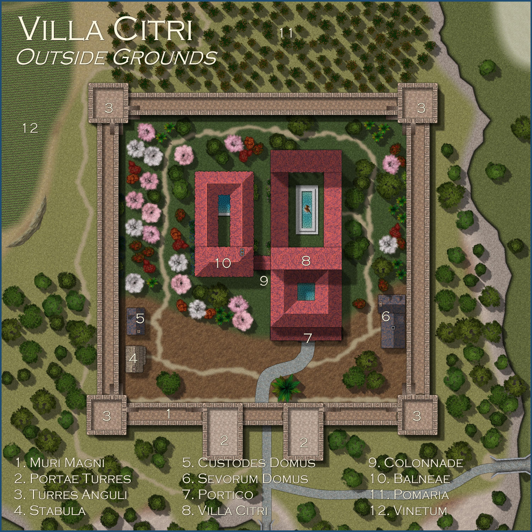Royal Scribe
Royal Scribe
About
- Username
- Royal Scribe
- Joined
- Visits
- 9,529
- Last Active
- Roles
- Member
- Points
- 3,353
- Birthday
- February 5, 1968
- Location
- San Francisco, California
- Website
- https://legacy.drivethrurpg.com/browse/pub/31814/Royal-Scribe-Imaginarium
- Real Name
- Kevin
- Rank
- Mapmaker
- Badges
- 16
Reactions
-
Castle in a Cloud
I made a few tweaks per Jim's suggestion. I added some misty cloud coverage above the castle, and also added some cloud wisps above the mountains and on the right side. I also added a few more smaller birds meant to look like they were flying lower.
I also discovered that Mike Schley's Overland style already has cloud symbols, but I wasn't sure how they'd work semi-transparent. I added them as a base to the castle but most of the clouds are still from Forest Trails.
Also made a few other tweaks, like adding hills to separate the grasslands from the default terrain, and a few more trees below the castle peeking through the clouds.
I looked through my symbols to see if there were any other flying creatures, but couldn't find anything. Mike Schley's lovely dragons were sleeping, not flying. I even checked WikiMedia Commons to see if there was a flying pegasus or dragon in public domain that would be suitable, but didn't find anything. If anyone has any other recommendations for other flying symbols, please let me know.
-
[WIP] Viking Adventures
I was looking for a peaceful, zen mapping project and was inspired by the expansion of Viking symbols released today. It also gave me an excuse to using some of the glacier and icy Overland symbols that I've never used.
I didn't want to lift from Norse mythology and decided to go with Icelandic names, which I stole freely from lists on Wikipedia.
I will also post this in my galleries if anyone wants to zoom in closer.
-
[WIP] Atlas Contest: Village of Djayet (Gold Coast, west coast of Doriant)
Made some tweaks. Got feedback that if the pyramid may be an adventure hook that someone may want to map, maybe it shouldn't get cropped off the screen. Moved a few things around on the outcrop so that it could fit on screen. Also added the scale bar. Figured out that to edit the text from "miles" to "feet," I had to explode it first, then ungroup it to edit the text. But now I have this nagging memory that we aren't supposed to include scale bars in the Atlas?
Any other feedback or thoughts?
-
[WIP] Wizard's Tower - Interior
Here are the final two above-ground floors of the main tower, though the central turret still needs to be mapped, and then the basement (and dungeons...gotta have dungeons!).
Sixth Floor
This is the wizard's personal suite. The spacious bedroom has a fireplace, a wide double windows, and a private balcony overlooking the garden. It also has direct access to a WC and bathing chamber. There are two other smaller rooms on this level, too. In the past, some wizards have used these rooms as bedrooms for their children. The current occupant's children are grown and have moved out. Their spouse uses one as an office for managing the family's personal and business accounts. The second is currently used for storage.
The spiral staircase on the north wall ends at this level. Another spiral staircase more to the center ascends from here through the seventh floor and into the turret.
Seventh Floor
The seventh floor, the final floor before reaching the turret and the roof, is reached through the central spiral staircase that continues up. This floor is where the magic happens...literally! The southeast room is the wizard's library, complete with a fireplace (with a staff displayed on top of it, numerous bookcases and scroll cases, and an ornate chest engraved with runes. The southwest room is the wizard's workshop, with another fireplace for heating water and all sorts of mysterious apparatuses and objects.
It doesn't take an 18 Intelligence or Wisdom (Perception) to notice that about half of this floor appears to be solid stone. Visitors who find the secret doors may discover two more hidden rooms. The circular room on the northeast side is a Teleportation Circle, with hidden passageways connecting it to both the central staircase as well as direct access to the wizard's library. The circular room on the northwest side is a summoning circle.
More to come!
-
[WIP] Haunted Mansion
Working on the inside of the church first before tackling the mansion, though I've been taking notes on the types of rooms one might expect in a medieval mansion. (Suggestions welcome.) I've just done the first floor so far.
Here's the outside.
The end portions of the right and left wings are actually covered porches, so the floorplan for Floor 1 will show the porches, and Floor 2 will show the roofs covering the porches.
Here's the inside. I used the parchment approach that Sue used with the Beaumaris Castle annual to cause the outside to fade out a bit. The four stairwells all go up and down.
Downstairs, the basement is mostly below ground, but a small portion is above ground, just enough for some high windows to let in daylight. The priests' offices are down there along other rooms. There might be some common rooms for church events (what's the medieval equivalent of Bingo?), but most of that sort of thing probably occurs at the Church Hall on the west side of the plaza. This level will include a room used to prepare bodies for funeral services. Another basement below that will contain catacomb crypts for VIP decedents buried beneath the church rather than in the graveyard beside it. The crypts will have a secret access to the sewers, which also connects to the sewers from the haunted mansion, allowing for secret travel between the church and the mansion (a plot point I'll share when all of the mapping is done.) The second floor will contain balconies. One will in the back between the belltowers, with more pews. The two sets of stairs on the north side of the church will lead to balconies on the east and west sides used primarily by the choir, although they can also accommodate more private seating for visiting nobles.
Here's a blow up of the altar area. The north side is raised a few steps up.
-
[WIP] Community Atlas: Kumarikandam - SE Tiantang Region
Ricko invited me to design some monasteries in this area. The concept and write-up are entirely from him. The mapping is from me, with extensive feedback and advice from Ricko. Would it be possible to publish it as joint authors? Here is the description, followed by the FCW and a JPG.
Chuan Bei Si – The Monastery of the Drunken Cup
In the shadow of the walls of Tiang Long Du, the capital of the Kingdom, stands the peculiar Chuan Bei Si – Monastery of the Drunken Cup, a place whose fame derives less from its spirituality and more from its supply of spirits. Founded by a renegade monk called the Eternal Drunken Master, the place attracted a coterie of individuals seeking less divine enlightenment and more the bottom of a good cup.
Legend has it that Shui Zui Chang had a divine vision while staring at the bottom of a baijiu barrel: he believed that true wisdom came from fluidity of movement and the ability to remain upright while the world turned – a concept he dubbed the “Drunken Way”. Thus, the monastery became a training ground where drunken monks practice their staggering martial arts, transforming awkward falls into lethal blows and hiccups into battle cries.
The proximity to the capital is convenient: the liquor arrives fresh, and the monks can replenish their supplies quickly. They often make “spiritual pilgrimages” to local taverns, always returning with full barrels and wild stories about how they had “purified the spirit” of some unsuspecting merchant in a game of dice.
Rumors about Chuan Bei Si are as numerous as the legends of Tiang Long Du. Some claim that in battle, the monks can defeat armies simply by staggering through rows of soldiers. Others say that the monastery houses the mythical Infinite Barrel, a relic that never runs dry.
Hedonistic and unpredictable, Chuan Bei Si is an anomaly within the kingdom – a reminder that even in the dark, there is room for a sip (or two) of levity.
-
Community Atlas 1000th map Competition - with Prizes [August/September]
I'm ready to submit my desert village of Djayet for the competition.
Primary Style: Desert Oasis
Toggles: none
The village is located in the yellow boxed area of this area map. (The area map is the Eknapata Desert, on the eastern side of the Gold Coast -- both were previously submitted in this thread.)
-
[WIP] Greco-Roman Temple revisited: Dungeons of Schley style
I have a habit of showing my work-in-progress and then forgetting to post the final. So here it is with two different roof styles. (For comparison, you can see the version done in the Marine Dungeons style in my gallery.)
Oh, and here's the FCW if anyone is interested in using it.
-
[WIP] Tyr Alomere Township
-
[WIP] Villa Citri (Roman-style villa)
Here it is again with exterior features labeled quite pretentiously in Latin. Some of the terms came from sites describing architectural features of Ancient Rome. Others were crudely translated with Google Translate, so I welcome feedback from anyone who knows any bit of Latin. The description write-up will translate these terms and explain them, but basically:
- Muri Magni (Great Walls)
- Portae Turres (Gate Towers)
- Turres Anguli (Corner Towers)
- Stabula (Stables)
- Custodes Domus (Guards’ House)
- Sevorum Domus (Servants’ House)
- Portico (Outside Covered Porch)
- Villa Citri
- Colonnade (Covered Column Walkway)
- Balneae (Bathhouse)
- Pomaria (Orchards)
- Vinetum (Vineyards)


