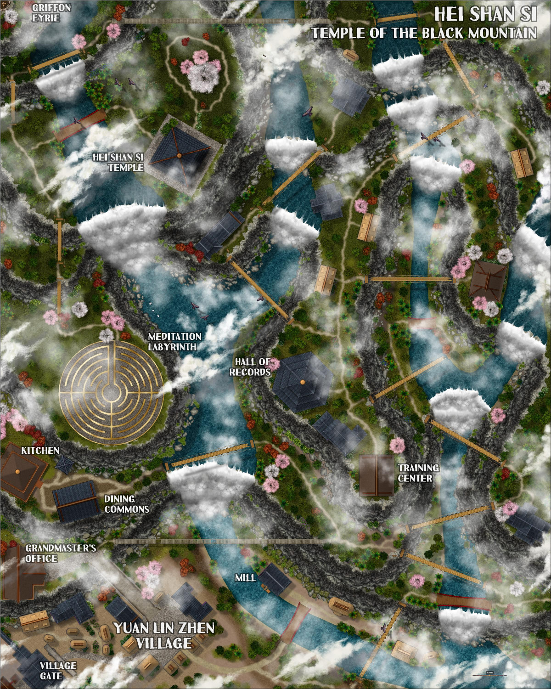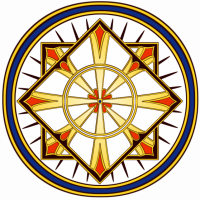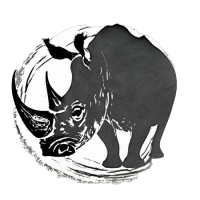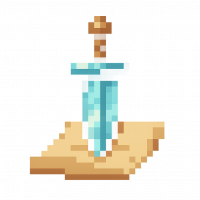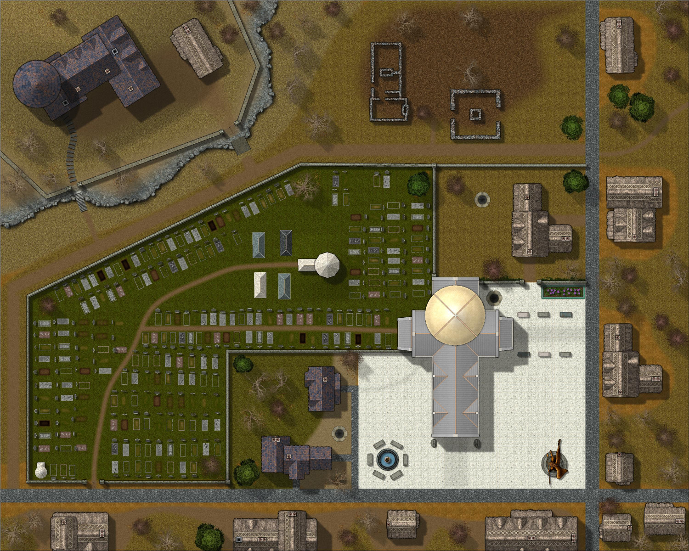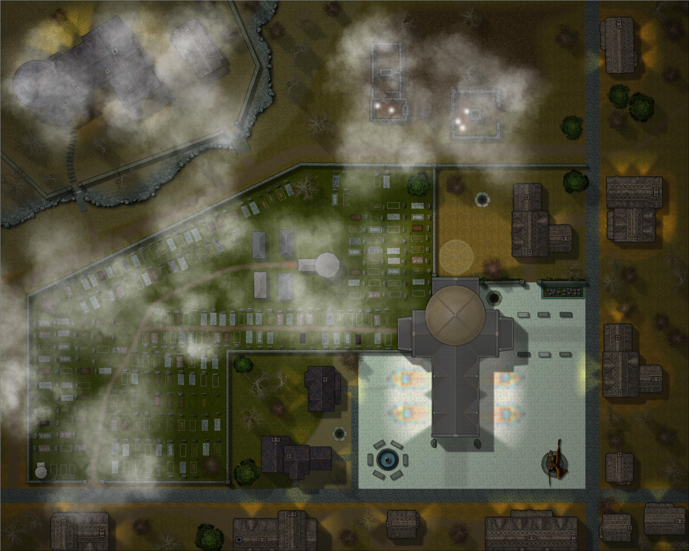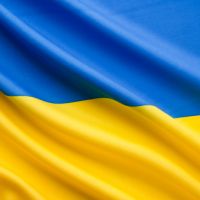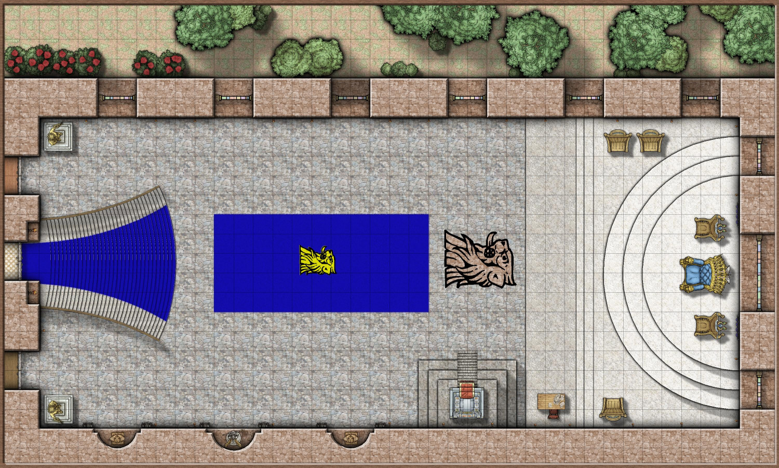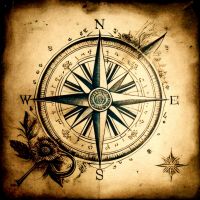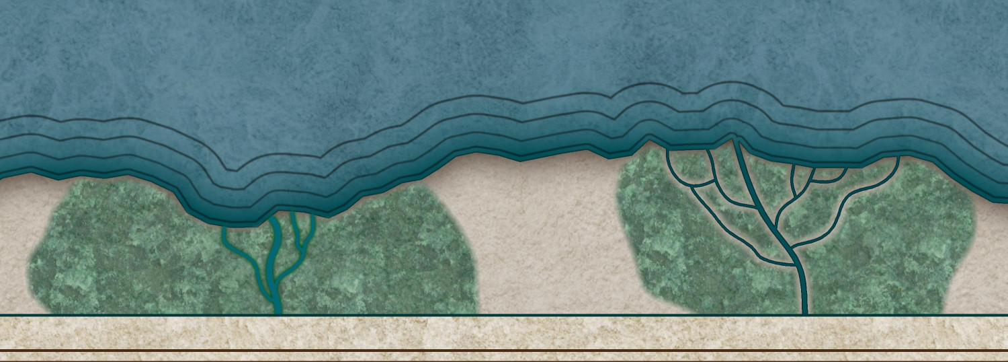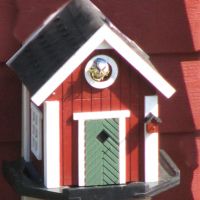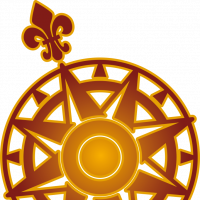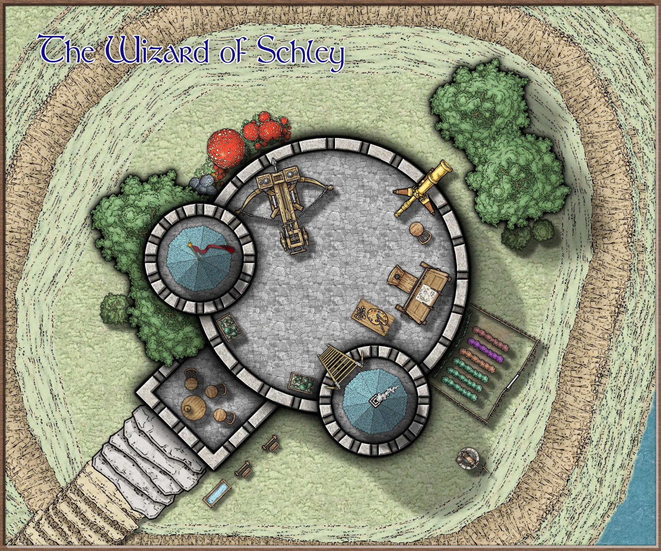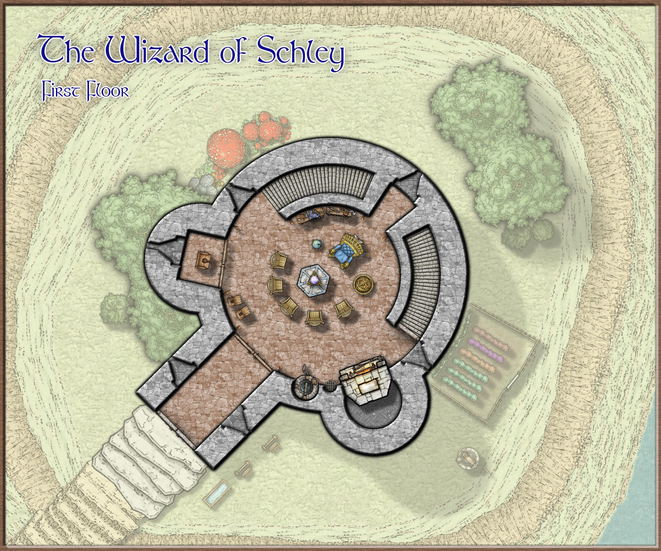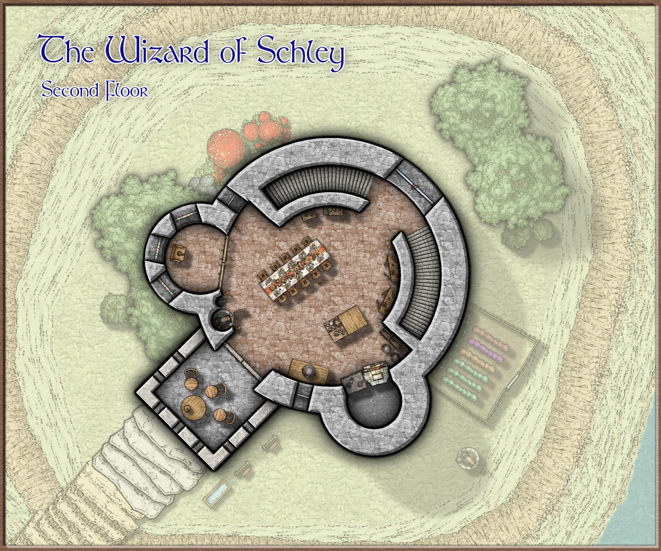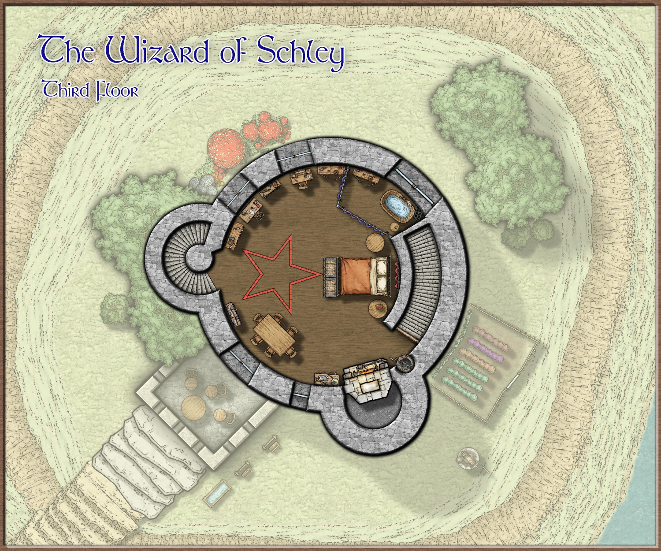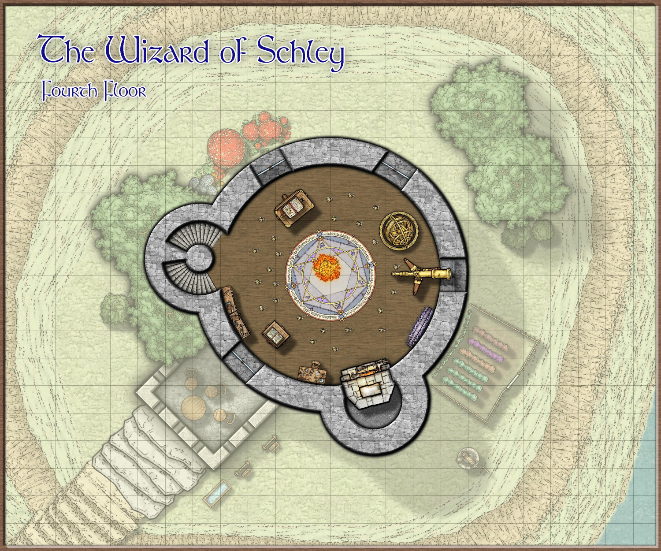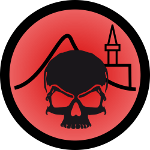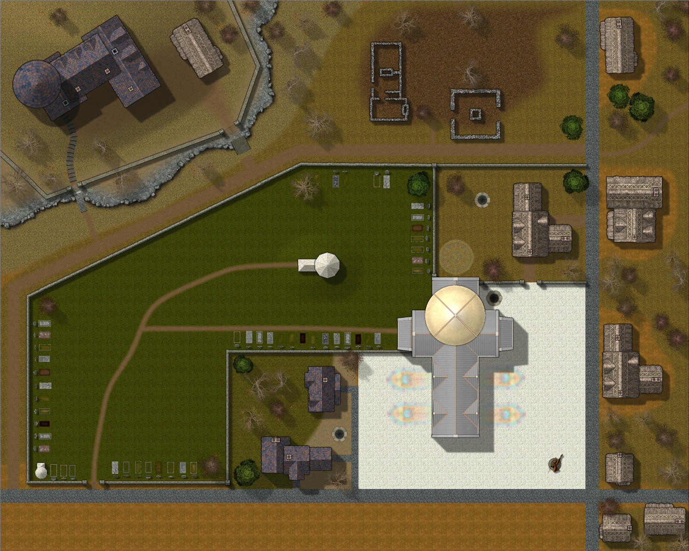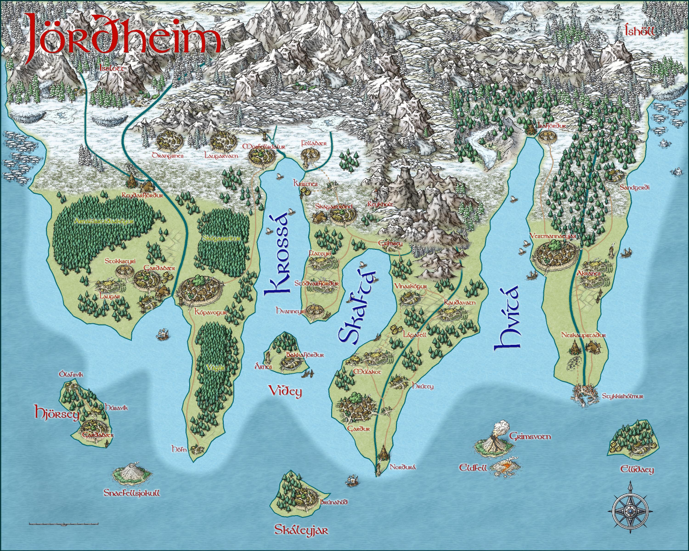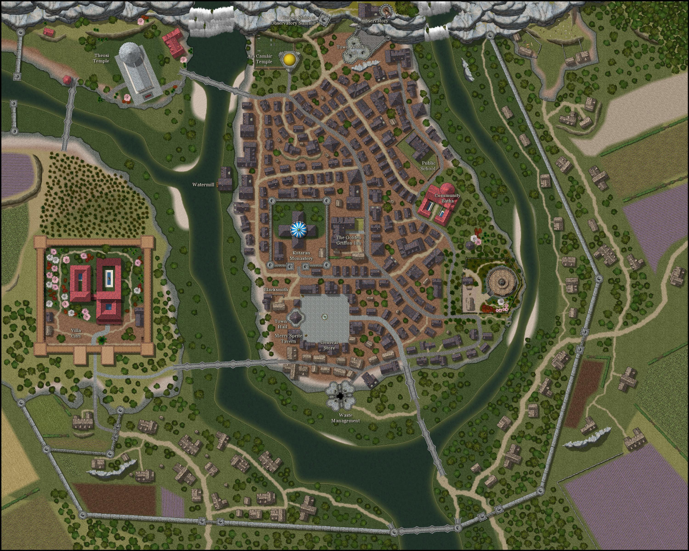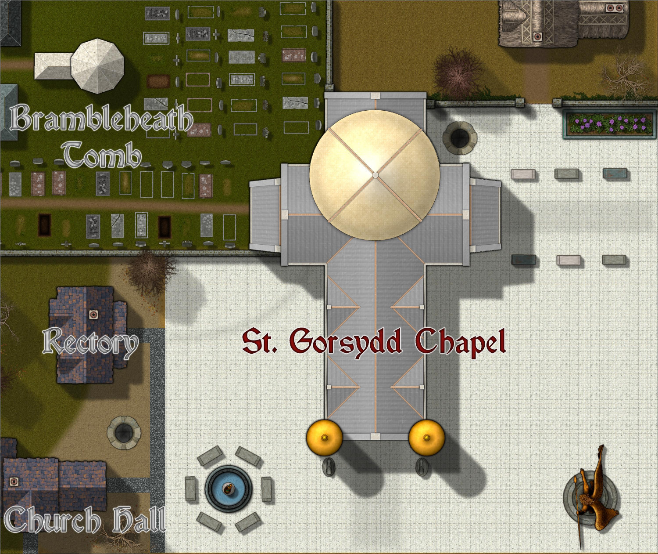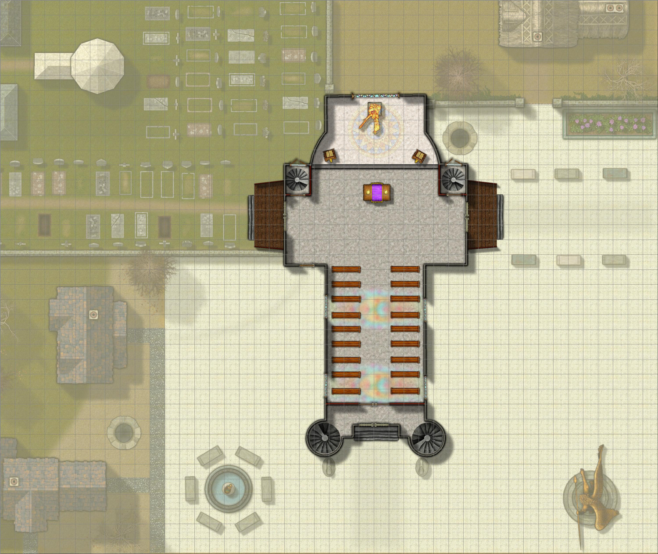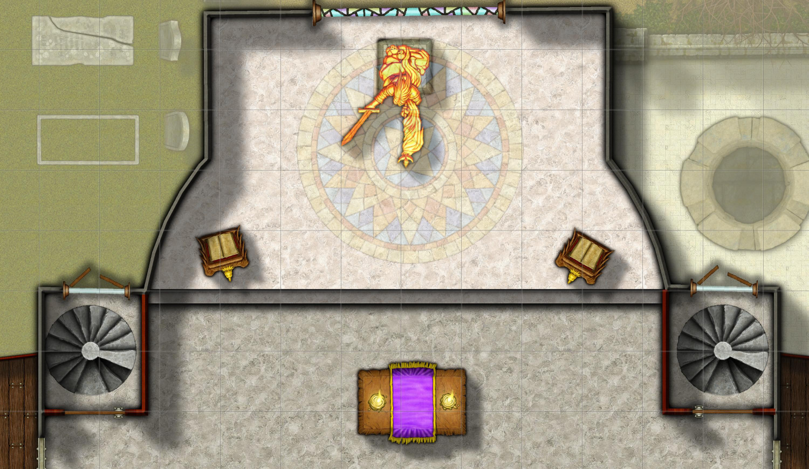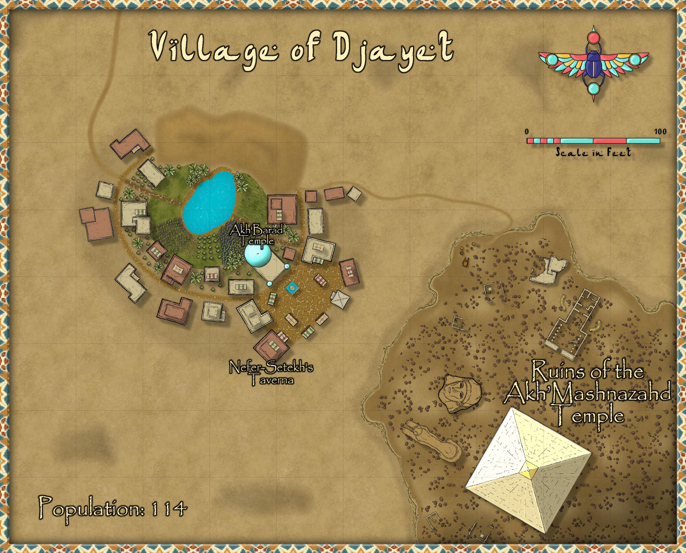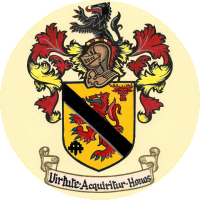Royal Scribe
Royal Scribe
About
- Username
- Royal Scribe
- Joined
- Visits
- 9,528
- Last Active
- Roles
- Member
- Points
- 3,353
- Birthday
- February 5, 1968
- Location
- San Francisco, California
- Website
- https://legacy.drivethrurpg.com/browse/pub/31814/Royal-Scribe-Imaginarium
- Real Name
- Kevin
- Rank
- Mapmaker
- Badges
- 16
Reactions
-
[WIP] Community Atlas: Kumarikandam - SE Tiantang Region
Oh, apologies! Can you use this FCW instead? There's one more toggle:
TOGGLE: "SHADOWS" layer to reveal/hide cliff shadows.
-
[WIP] Haunted Mansion
Okay, I think this is set before starting on the interiors. For the daytime version, I removed the stained glass window reflections and the fog. For the nighttime version, I copied in the walkways, fountain, benches, statues, ivy (on the northern side of the northern wall), and flower box that I had added to the daytime version of the church plaza.
Daytime
Nighttime
-
[WIP] - An audience with the King
I love, love, love Mike Schley's new throne symbols! Had to design a little throne room to show them off.
Most of my time was spent on the grand staircase on the western side. There were several possible approaches to getting it to flare out, and also have a carpet runner. Not sure if the approach I took (with heavy use of the Color Key cutout effect) was the best, but it works.
When the King is receiving petitioners, the room is mostly empty of furniture, as courtiers and petitioners are expected to stand. The king is flanked by two smaller thrones for his Queen and Heir Apparent. The Lord Chamberlain and Minister of Protocol are seated on the northern side of the dais, with the Lord Chancellor on the south side near a desk for the Royal Scribe to transcribe proceedings and draft writs and edicts as needed.
Another throne on a small dais is on the south side. This is called the Sedd Peryglus or Siege Perilous. In Arthurian legends, the Siege Perilous was a seat at King Arthur's Round Table that was left vacant for the knight destined to recover the Holy Grail. Here, it is enchanted with a permanent Zone of Truth spell that prevents anyone seated on it from knowingly lying. It is rarely used, for to be asked to sit there is tantamount to being declared a dishonorable oath breaker: swearing an oath to tell the truth should be sufficient for anyone of honor.
In the evening, tables will be brought in for a great feast. But alas! A great calamity is about to befell the kingdom.
A few quick sequel maps to come...
-
IDEA: Terrain over cutout rivers
On Ralf's 2025 Ancient Realms Revisited tutorial this morning, there was discussion about using the Color Key rivers tool (where a magenta river is placed on the LAND sheet, cutting through the land to reveal the sea below). It was mentioned that the terrain sheets have to go over the land, and that means that you have to draw terrain around the rivers or using the regular rivers fill instead of the cutout.
I tried to do an experiment. On the left, I drew blue rivers over a swampy terrain. Not bad, but you do have to connect it properly to the coast for it to look right. But then on the right, I tried a different approach. I used the Color Key Cutout rivers on the land. Then I drew a swamp over it. Then I added the COLOR KEY effect to the LAND FEATURES (SWAMP) sheet (moving it to be the first effect), and then copied my magenta rivers to that sheet as well.
Both work well but I really like how the river pops in the swamp on the right. Quenten's CC4 wishlist idea in the chat of allowing color cutouts to cut through multiple sheets is a great idea, but in the meantime, copying the cutout to multiple sheets seems to work well.
-
[WIP] The Wizard of Schley
I've been using DD3 symbols for interior furnishings lately because they are a better fit as a supplement to dungeon styles like Creepy Crypts. But I just had to play with Mike Schley's latest symbols (especially the astrolabe!), including some like the cliff symbols as well as the Stairs and Steps from last year's annual. I'm calling it this tower the Wizard of Schley...
(However, I just realized that although I have interior stairs going down, I haven't designed the basement yet. I will do that tomorrow.)
From Above
On the roof of his tower, the wizard paint the landscape by day and study the stars at night. He's also planted a little herb garden up here. The stairs to reach the roof are in the western tower; the southeastern tower is a chimney.
First Floor
This floor is principally used to receive guests, especially adventurers seeking to buy potions and scrolls, or to have curses removed, magical items identified, prophesies interpreted, or their destination scried upon to scope it out. He has set it up to impress and intimate guests, with an ornate throne for himself. Most of the magical devices that he might need for the typical visitors are available here.
Second Floor
The second floor is the wizard's main living space, with a kitchen and spacious dining area. The roof of the gatehouse can be accessed from here, and the wizard has set up a table and chairs here for outdoor dining on nice afternoons and evenings.
Third Floor
This is the wizard's bedchamber, bath, and private office. The main interior stairs end here, but a spiral staircase in the western tower continues up.
Fourth Floor
This is the wizard's workshop and summoning chamber. The tower stairs continue from here to the roof.
-
[WIP] Haunted Mansion
It's "spooky season," so I had to map something in honor of the season. I have a few other ideas, including a swamp witch's home (we'll see if I can pull off designing a swamp). But first, a haunted mansion on a hill overlooking a church and its appurtenant graveyard.
This is done mostly in Creepy Crypts, with buildings from Darklands City and CD3, and a few things brought in from Forest Trail (mostly the trees and the tower ruins for wells). The stained glass window reflections are from the Mike Schley monthlies. (Why, you may ask, are the reflections outside? The last thing I will do will be to play with the lighting to show that this is at night -- the lights are inside the church, shining out, rather than the other way around.)
Working on the environs first and then with tackle inside. Still have to finish populating the graveyard and
-
[WIP] Viking Adventures
I was looking for a peaceful, zen mapping project and was inspired by the expansion of Viking symbols released today. It also gave me an excuse to using some of the glacier and icy Overland symbols that I've never used.
I didn't want to lift from Norse mythology and decided to go with Icelandic names, which I stole freely from lists on Wikipedia.
I will also post this in my galleries if anyone wants to zoom in closer.
-
[WIP] Tyr Alomere Township
-
[WIP] Haunted Mansion
Working on the inside of the church first before tackling the mansion, though I've been taking notes on the types of rooms one might expect in a medieval mansion. (Suggestions welcome.) I've just done the first floor so far.
Here's the outside.
The end portions of the right and left wings are actually covered porches, so the floorplan for Floor 1 will show the porches, and Floor 2 will show the roofs covering the porches.
Here's the inside. I used the parchment approach that Sue used with the Beaumaris Castle annual to cause the outside to fade out a bit. The four stairwells all go up and down.
Downstairs, the basement is mostly below ground, but a small portion is above ground, just enough for some high windows to let in daylight. The priests' offices are down there along other rooms. There might be some common rooms for church events (what's the medieval equivalent of Bingo?), but most of that sort of thing probably occurs at the Church Hall on the west side of the plaza. This level will include a room used to prepare bodies for funeral services. Another basement below that will contain catacomb crypts for VIP decedents buried beneath the church rather than in the graveyard beside it. The crypts will have a secret access to the sewers, which also connects to the sewers from the haunted mansion, allowing for secret travel between the church and the mansion (a plot point I'll share when all of the mapping is done.) The second floor will contain balconies. One will in the back between the belltowers, with more pews. The two sets of stairs on the north side of the church will lead to balconies on the east and west sides used primarily by the choir, although they can also accommodate more private seating for visiting nobles.
Here's a blow up of the altar area. The north side is raised a few steps up.
-
[WIP] Atlas Contest: Village of Djayet (Gold Coast, west coast of Doriant)
Made some tweaks. Got feedback that if the pyramid may be an adventure hook that someone may want to map, maybe it shouldn't get cropped off the screen. Moved a few things around on the outcrop so that it could fit on screen. Also added the scale bar. Figured out that to edit the text from "miles" to "feet," I had to explode it first, then ungroup it to edit the text. But now I have this nagging memory that we aren't supposed to include scale bars in the Atlas?
Any other feedback or thoughts?


