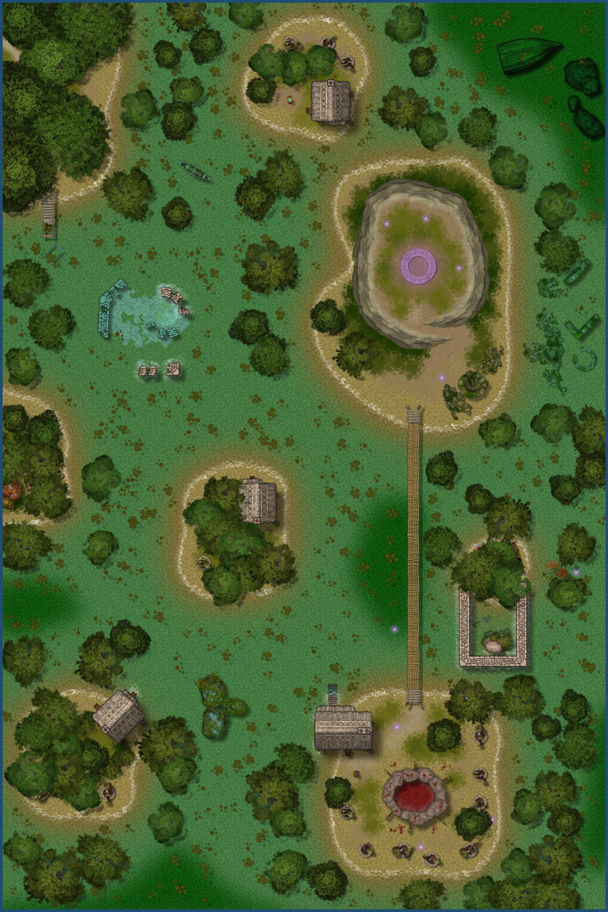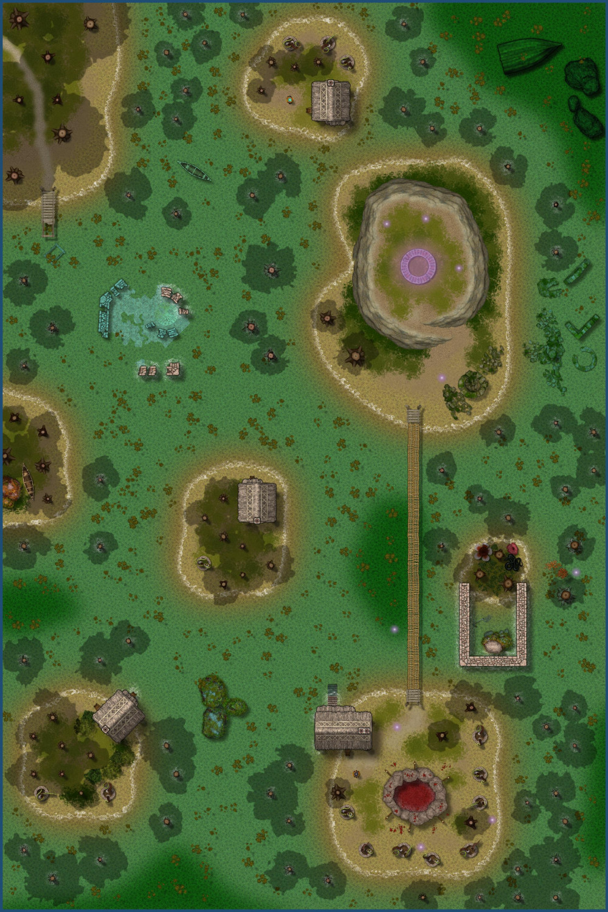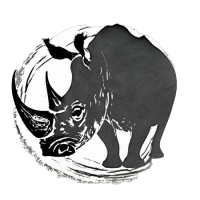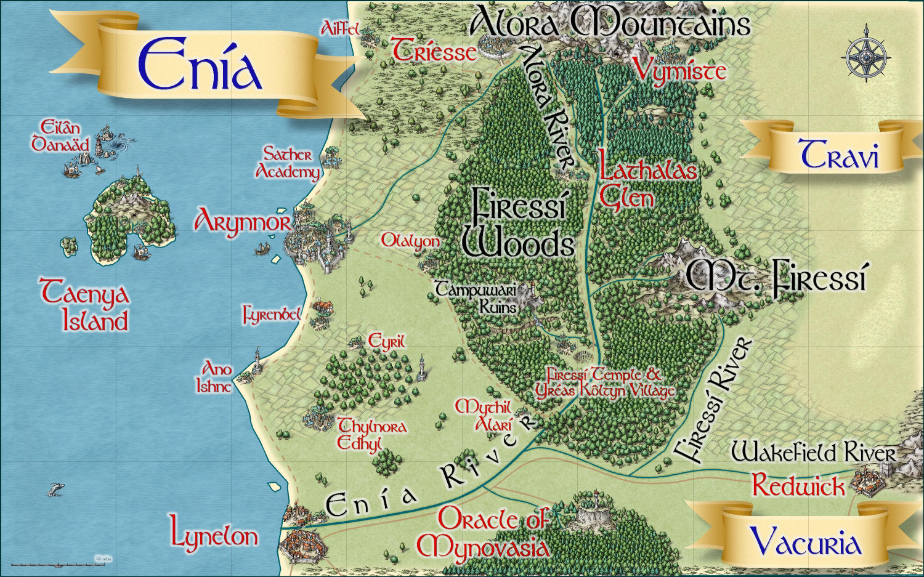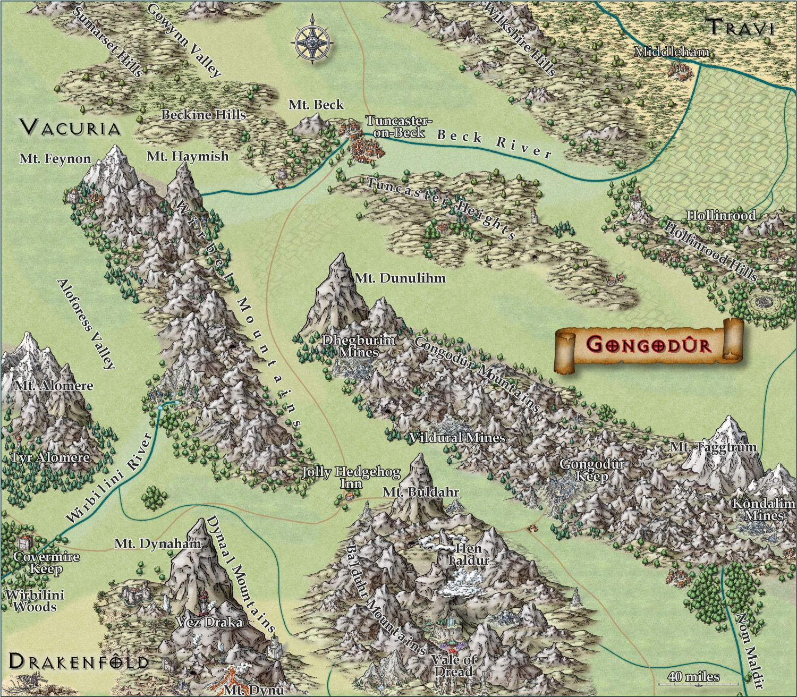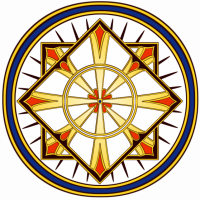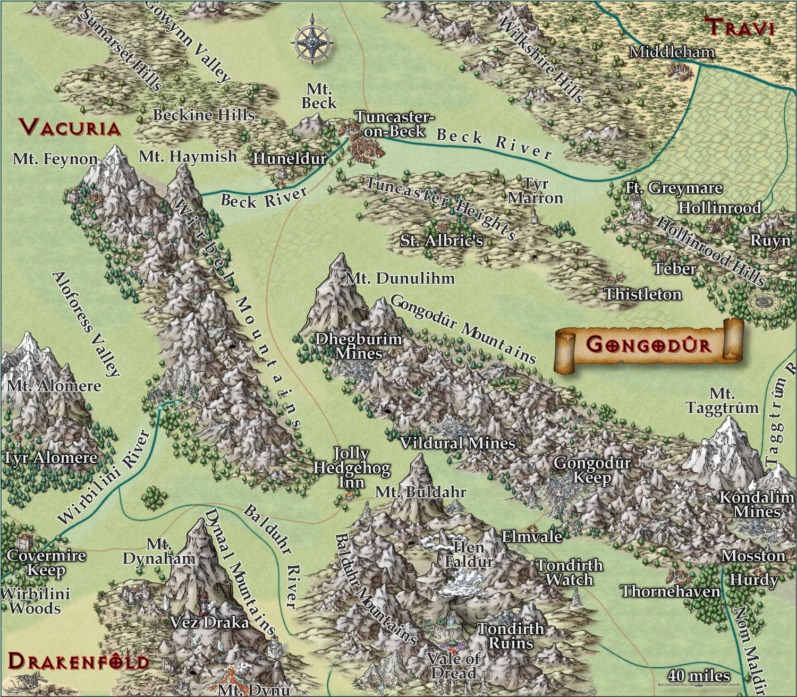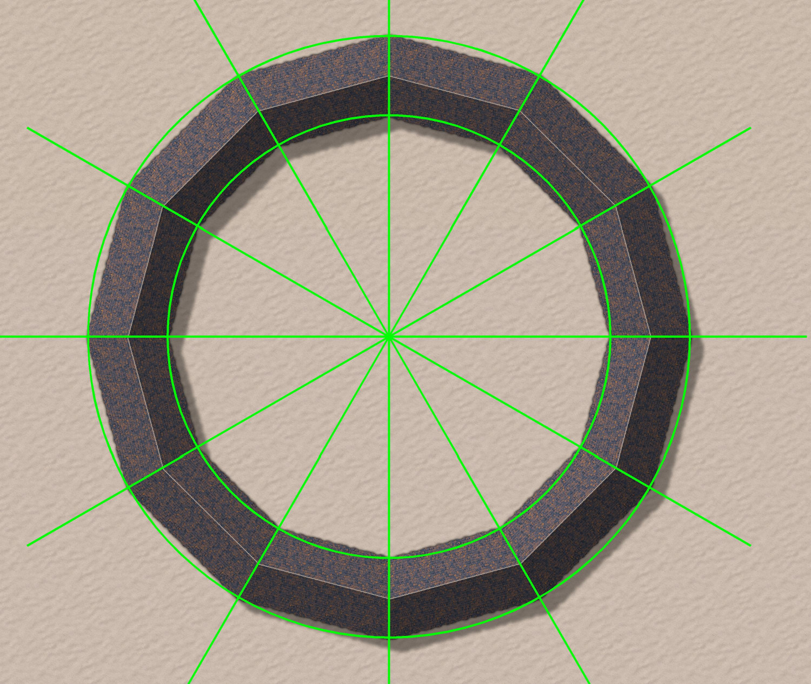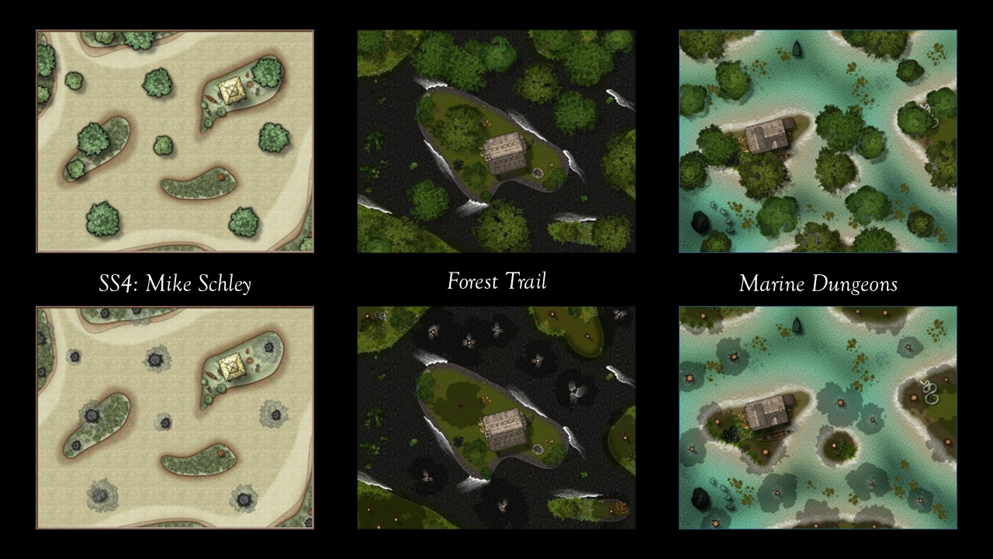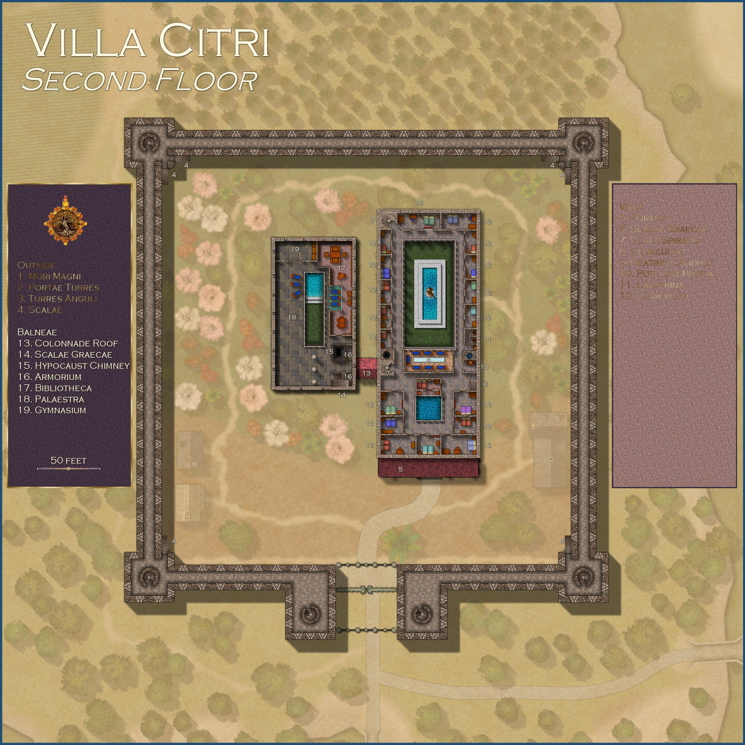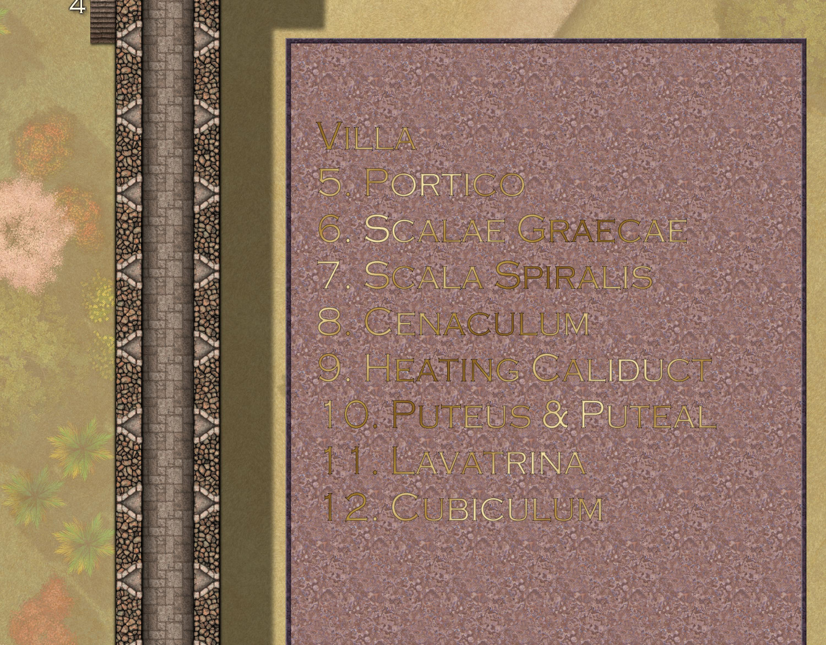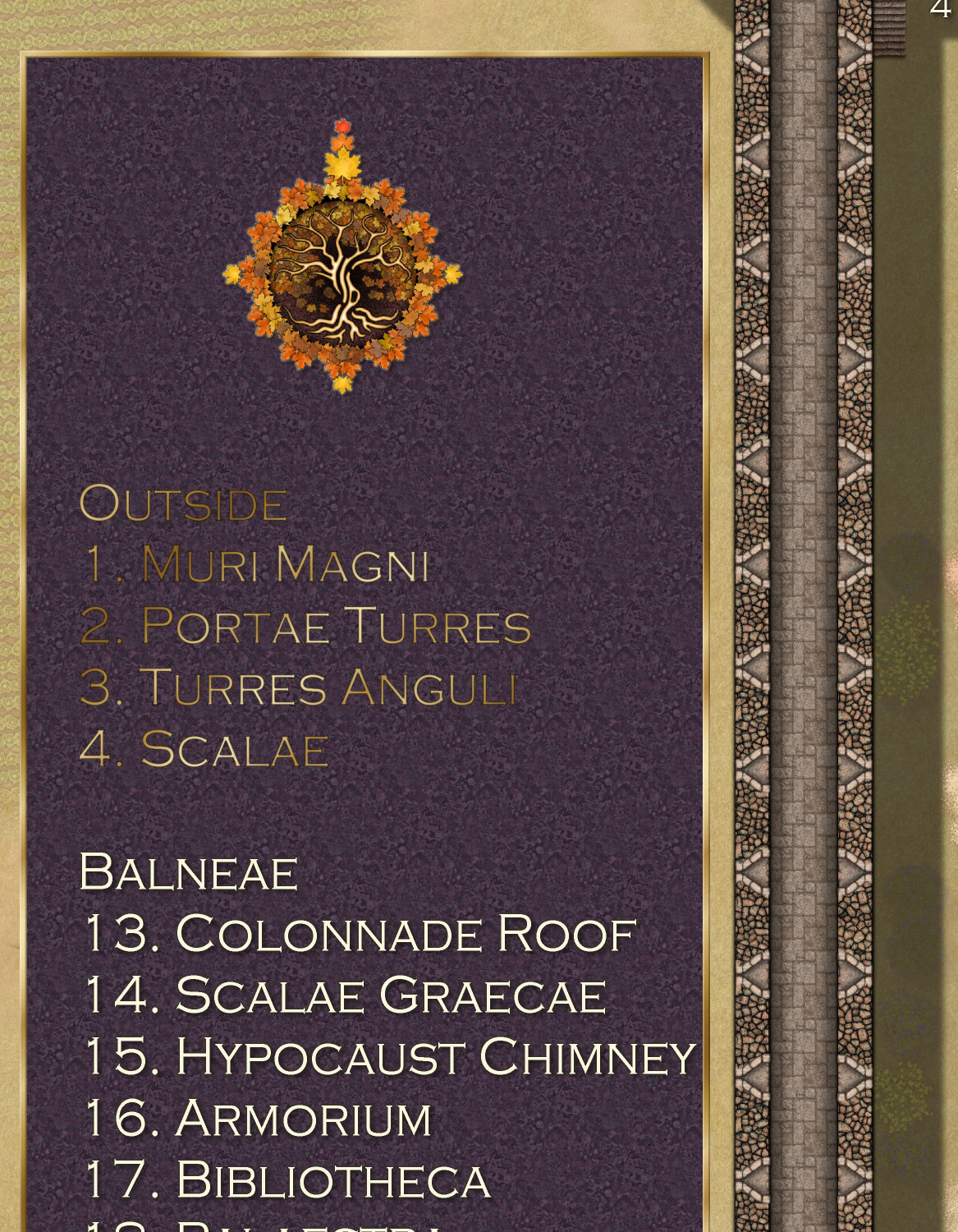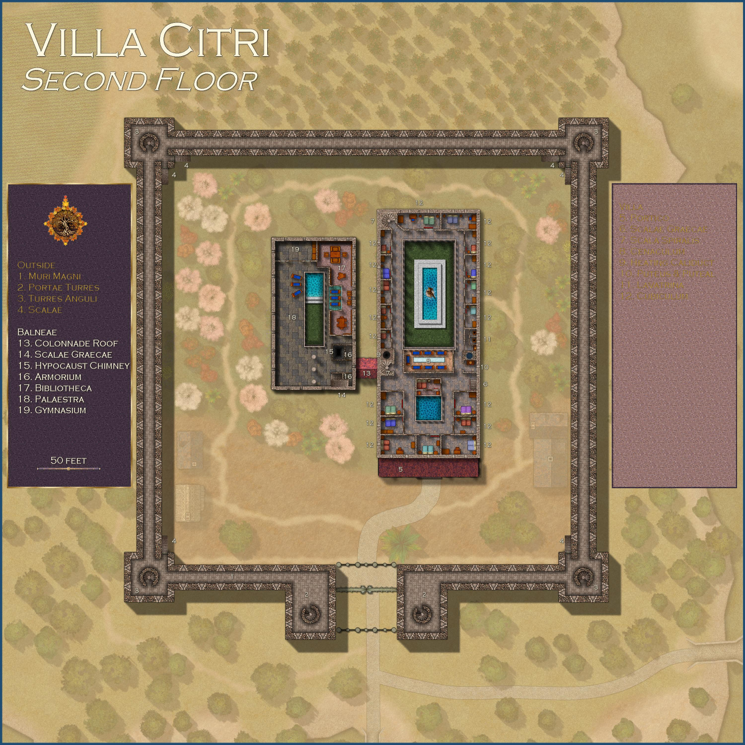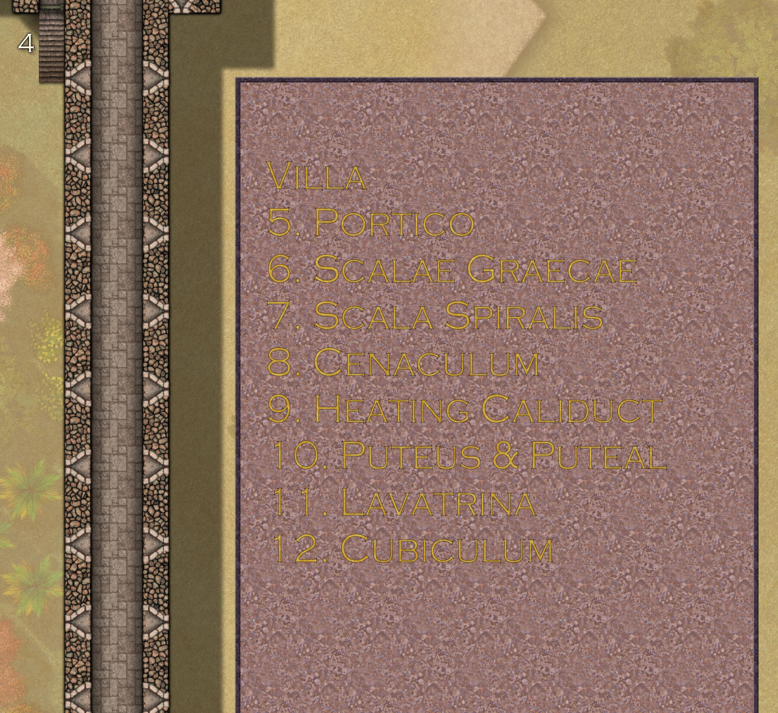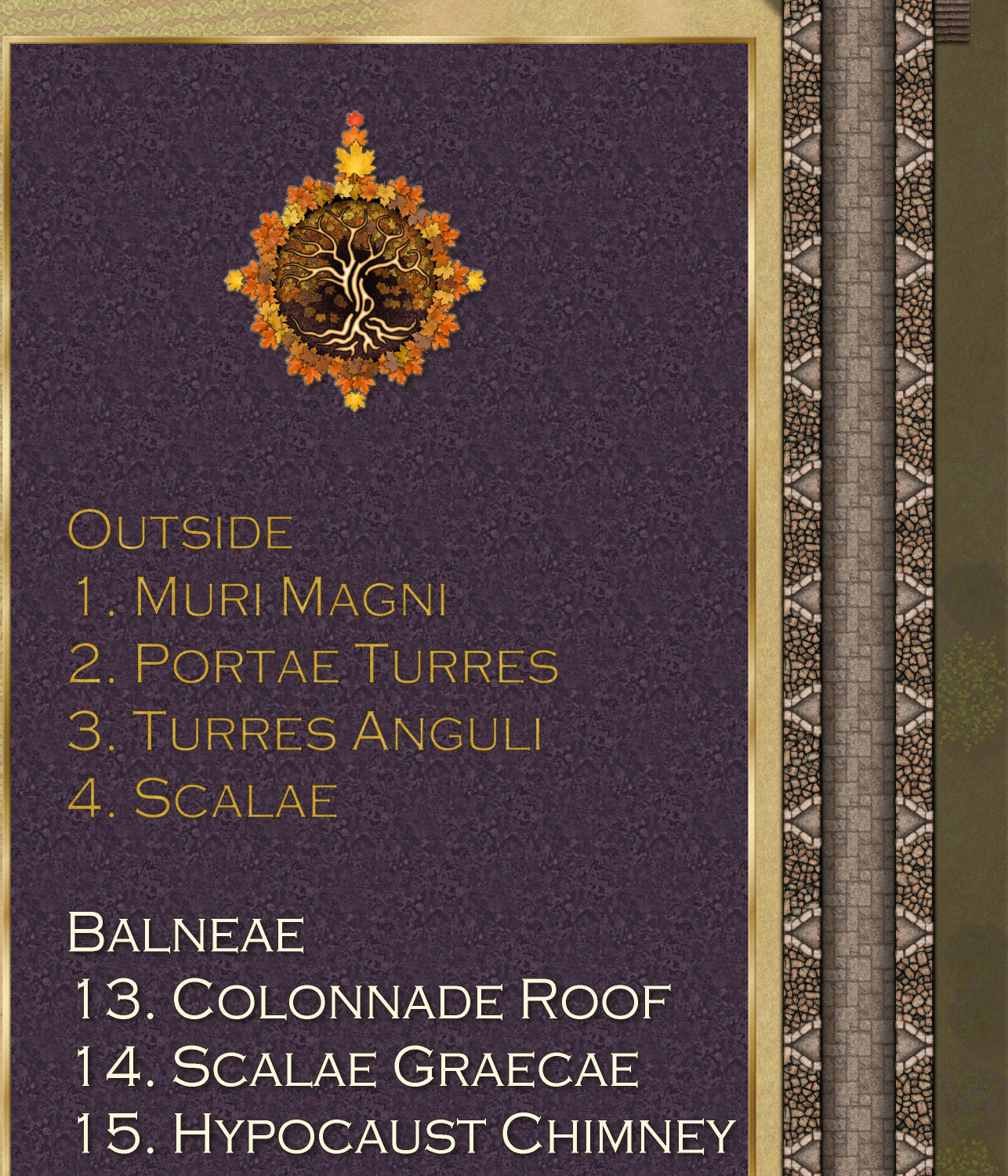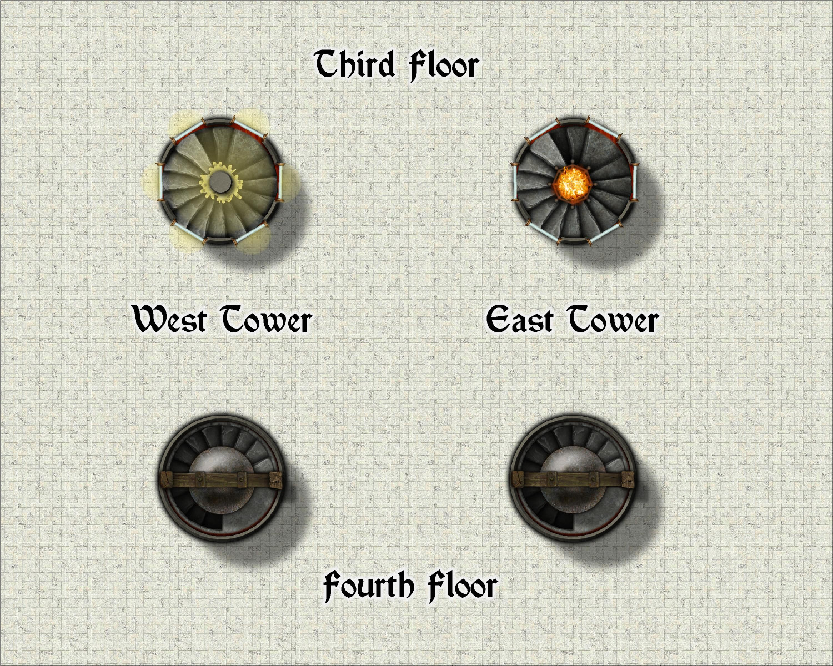Royal Scribe
Royal Scribe
About
- Username
- Royal Scribe
- Joined
- Visits
- 9,535
- Last Active
- Roles
- Member
- Points
- 3,353
- Birthday
- February 5, 1968
- Location
- San Francisco, California
- Website
- https://legacy.drivethrurpg.com/browse/pub/31814/Royal-Scribe-Imaginarium
- Real Name
- Kevin
- Rank
- Mapmaker
- Badges
- 16
Reactions
-
[WIP] Rise of the Crone-Mother
More progress on the swampy lair. Here with trees shown and the treetops hidden. (With the latter, you can see the ripples around the trunks of the trees in the water -- I do love that ripple drawing tool so much!
Also added more algae throughout. In the southeastern island, I added a pool of blood where the hags conduct their gruesome rituals. And to the northeast of that island, there's a pen where the hags and their lycanthropic were-crocodiles breed crocodiles.
-
Community Atlas submissions: the Gold Coast (Doriant) and areas within it
I'm ready to submit this intermediate map for the Kingdom of Enía, along the northern edge of the coast for the parent map above. This map will be the parent (or possibly grandparent) for a few villages I will be submitting to the contest.
Primary Style: Mike Schley Overland
Toggles: BORDERS/POLITICAL to show/hide political borders
Here is the FCW along with a PDF of the description:
Should I do a plain text file that strips out the accent marks? Here's the text of the description (with accent marks):
The elven kingdom of Enía is the northernmost coastal kingdom in the Gold Coast region of Dórian. The human Kingdoms of Vacuria and Travi lie to the south and east, respectively. Enía is significantly smaller in both population and geographic size than its neighboring kingdoms. The kingdom’s borders are marked by the Enía River along its southern border, and the Firessí River and edge of the Firessí Woods along its eastern border.
Enía is governed by a hereditary monarch who is advised by two political bodies: the Council of Adept Mages, and the People’s Assembly. The Council of Adepts consists of those archmages and adept mages able to cast the most powerful spells. The People’s Assembly includes a hundred citizens elected throughout the realm.
Major points of interest include:
Arynnor: The capital of Enía, called the “city of glass.” Here, elves pioneered glassblowing techniques both for ornamentation and practical purposes. This includes a technique to make glass nearly as strong as steel, which has allowed the elves to safely cover their towers with brightly colored glass domes.
Sather Academy: To the north of Arynnor, Sather Academy is an institution of higher learning with academic classes of all sorts, from history to astronomy, poetry to accounting, but it is most famous for two things: its Bardic Colleges, and its Arcane Academy for the formalized study of wizardry and arcane lore.
Lynelon: The coastal city on the northern bank of the Enía River, Lynelon is a bit smaller than the Vacurian city of the same name on the southern bank.
Firessí Woods: Much of the realm is covered by a mighty forest, the Firessí Woods. The woods are home to numerous tiny elven hamlets along with a few notable features. Towards the southern edges of the Firessí Forest lies an ancient henge of standing stones, the Firessí Temple, erected to honor the elven gods. It is the holiest place in all of Enía, and the seat of power for the Archdruid of Firessí, the most powerful religious figure in the kingdom. A small village, Yréas Kôltyn, provides a home for the elves who tend to the temple and provides accommodations for the temple’s many pilgrims. To the northwest of the temple lies the Tampuwari Ruins, the haunted ruins of a people so ancient, they disappeared long before the elves moved to the area. The ruins are best to be avoided. Farther to the north, Lathalas Glen is a town built up around a monastery of the same name.
Taenya Island: The small island is home to a few small villages and hamlets of wood elves Just to the north of the island among rocky reefs, Eilân Danaäd is a harbor village of sea elves with homes both above and below the waves.
-
[WIP] Kingdom of Gongodûr
I changed the two labels to near-white for settlements and near-black for geographical names. (Let me know if you think I should reverse that, with dark names for settlements and light ones for geography.) Playing with text-along-a-curve for some mountain ranges and rivers, and moved some to the side to make them easier to read. (For a few of them, I had to explode the text and ungroup temporarily to adjust the kerning.) Made some effects changes to the political borders but I need to redraw them to reflect the river changes. Oh, and I embiggened the compass and moved it. It also has an inner glow to make it stand out a little.
May not have more time today to work on this -- about to head out to a family function for the day. Hoping to finish it this weekend.
-
Dragon sheet
-
[WIP] Kingdom of Gongodûr
Still working on this. Text is slightly larger, and the glow is as well. Added more names, though I still have a few more rivers and settlements to do. Should I be naming the roads, too?
I am think about putting country names, settlement names, and geographic names each on a separate layer so that end users can toggle them on and off as desired. They're already on separate sheets, though, so maybe that's sufficient for toggling individually, and a single layer for all of them to toggle all names on/off simultaneously?
-
Donut-shaped buildings?
-
[WIP] Swamp Witch
When I was coming up with "spooky season" mapping ideas, I was debating between a haunted house or a witch's lair in a swamp. Why not both?
That required experimenting with some different styles to try to create a swamp. (Let this serve as another plug for a jungle/swamp annual compatible with annuals like Creepy Crypts, Forest Trail, and Marine Dungeons.)
I wasn't sure which way to go...so I ended up doing three versions. One is in the Mike Schley Dungeon (SS4) style, the second used Forest Trails as the basis, and the third used Marine Dungeons (though the second two had to borrow a bit from DD3 and other styles).
I don't know a lot about swamps, but the images I've seen show a lot of trees both on dry land and in the water. In all three versions, I made it so that the tree tops could be hidden, both to create a battlemap version and also to show that some of the trees were growing out of the water and not just from patches of solid land.
Here are all three side by side, and then in the comments I will show each one in more detail.
-
[WIP] Villa Citri (Roman-style villa)
I'm still toying with the idea of making the legend's text look like it's engraved, but I'm not sure if it shows up well enough?
I tried it out with Marine Dungeon's brass inlay that I love so much. Here it is with both the red marble on the right side and the black marble on the left (with the original colored text as a comparison). It looks good on the dark marble but only if you're zoomed in.
And then I tried it again with a goldleaf fill. As much as I love the brass (plus it's native to Marine Dungeons, so it's not added another annual to the mix), the goldleaf may be a little easier to read because it doesn't have the reflected light effect. This one also only really works with the darkest marble.
Brass Inlay
Goldleaf
Thoughts?
-
A small carpenter store
-
[WIP] Haunted Mansion
And here's the third and fourth levels of the church. The main part of the church is covered by a dome, but it's all open air from the balconies up. The only portions with stairs going higher than the second floor balconies are the two towers on the southern side.
Level three of the towers has a light source shining through the windows, like mini-lighthouses. I like the look of the brazier on the right, but it didn't quite make sense unless it was on the top floor (where I put bells). Even if it were something like the DND Continual Flame spell, where the magical fire emits light but not heat or smoke, it still doesn't make sense if it engulfs the inner wall of a stairwell that is continuing up. So I did an alternate version on the left side using luminescent crystals.
And then there are great bells on the fourth floor of the towers, which come from Dundjinni Archives.


