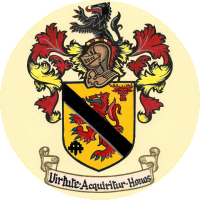QUESTION: Using "Multi-Deck Tools" in non-Cosmographer Maps
 DaltonSpence
Mapmaker
DaltonSpence
Mapmaker
After downloading and installing the most recent edition of the Tome of Ultimate Mapping I was perusing the commands spreadsheet looking for unfamiliar commands when I discovered two from Cosmographer that permitted multi-deck operations.
| Command | Description | Where? | Text Equivalent |
|---|---|---|---|
| Copy to Level | Copies entities in the drawing to the same position in other drawings in the same multi-floor map set | Cosmographer menu → Multi-Deck Tools → Copy to Level | FLOORPLANCOPY |
| Manage Levels | Manages the various drawings in a multi-floor drawing, such as a starship deck plan. Allows you to add new levels, delete levels and rearrange levels. The navigation links in each of the related drawings will be updated to the new configuration | Cosmographer menu → Multi-Deck Tools → Manage Levels | FLOORPLANADD |
Both commands were listed as part of the core program and I've been looking a long time for a feature that could handle a set of multi-level floorplans. I haven't used Cosmographer in a long time so I was wondering; can these commands be used from the command line on multi-level maps from non-Cosmographer templates using other level naming schemes?


Comments
Thanks. I do have a few more questions however:
NEWWIZmultilevel map, shouldn't they be on the generalToolsmenu rather than theCosmographerone?FLOORPLANADDthat sometimes when you add a new level via the dialog it doesn't show up in all the key lists. How can I avoid this?NEWWIZ? Sometimes I know the width and height of the map content in advance and I want to leave enough space for the key box without any overlap.- Okay, that makes sense.
- Only thing I can figure is that I may have been working on more than one level at a time so when I used
- Too bad. I guess I'm left with trial and error then.
- What I ended up doing was
Thanks for your help.FLOORPLANADDin one window then saved the level in the other it overrode the changed key list.- deleting all the higher levels and the first basement using
- copied the ground plan (this included some internal walls and main stairwells) to the "_blank" level map,
- added the angled grids to the "_blank" level map and saved it,
- then went back to the "Ground Floor" and used
In the future I will avoid step 1 by not creating those levels until I have the ground plan set up.FLOORPLANADDfrom the "Ground Floor" map,FLOORPLANADDto add the deleted levels back (this included the "Roof").