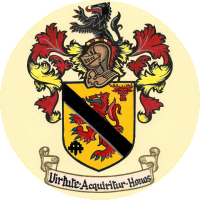WIP: “My New Abbey” map (Help!)
 DaltonSpence
Mapmaker
DaltonSpence
Mapmaker
Yes, I’m at it again. This new map is based on my “Generic Abbey or Monastery” but has enough differences (mainly changes to the church) that I thought a new thread was justified. I’m working on this step-by-step and will be asking for suggestions and advice along the way and will credit any help I get in the final product. So here we go …
As with my first map, I’m extensively using the castle design commands described in the October 2010 Cartographer’s Annual “Castle Walls” (Vol 4, Issue 46} to build the major walls. The map below shows the basic wall lines I’ve built so far with the Red arrows pointing to where I want to put the external buttresses. This leads me to my first questions: should I place additional buttresses a) around the “west range” at the bottom right-hand side of the map, and b) inside the cloister (particularly along the south wall of the church, but also along the east and west ranges). My main concern with question b) is structural; supporting only one side of a building seems odd. I need a proper external wall outline for the “Wall Shadows” sheets.


Comments
The number, size and placement of buttresses is dependent on the nature and height (thus weight) of the walls and roof they are intended to support, so whether and where you might need to add them isn't easy to say from just this wall-plan alone. The current proposals seem to suggest several of the buildings south of the church are going to be unusually tall, for instance, but that may depend on the nature of the ground surface - if the ground falls away markedly towards the southeast, for instance, so the buildings have to be relatively higher there to maintain a level surface with their attached buildings nearer the church.
Below is my map of the walls with buttresses. I’ve also included the internal support pillars for the Nave, the Crossing and the East and West ranges. Note that both East and West ranges support dorters for the choir and lay monks respectively making them two stories tall. Since the South Transept connects with the East range it should at least that tall, and I think the walls of the Nave and the Chancel should match that. The Chapter House, Redorter and South Range structures are all one story so any buttresses supporting their walls could be smaller. I’m still not sure if I should add buttresses to the West range or not since the internal pillars and walls of the lower level (which contains guest quarters and storage) might support the Lay Monks dorter.