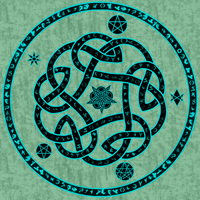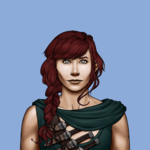Community Atlas - KIng's Cloak Inn Floorplan
 Lorelei
Betatester 🖼️ 46 images Mapmaker
Lorelei
Betatester 🖼️ 46 images Mapmaker
Here's the floorplan for The King's Cloak Tavern. Anyone catch anything i've missed before sending this in? I'm on a mission to do as many floorplans as i can fit into my own mapping and campaign planning, as promised to Q 



Comments
One niptick: the lighting. I wouldn´t use that sun angle lighting inside the building. Maybe dungeon lighting?
If you want to keep the building shadow but get rid of the wall shadows inside just disable wall shadows and place a rectangle the same size as the building below the floor sheet and have that cast a shadow. This is not only easier but will help limit any anomalies you may get from hacking up the walls on different sheets. (This is a trick picked up from I believe the DD3 essentials)
I think I would be tempted to do away with the directional wall shadows on the walls and doors and so on and go for dungeon style 'lighting' with a dark inner glow on the floors (even if that means having 2 floor sheets to make it appear in each adjacent room). You can still get the building to cast a shadow outside by having a SHADOW sheet underneath the floor sheets which has a polygon on it the same shape and size as the building, and using that to cast a directional wall shadow instead.
Thanks @kathorus
@Quenten: I believe that pilar is the chimney for the fireplaces below.
Here's the beginnings of the cellar
How did you do the scuffed up floorboards? They look great!
I do hope you are feeling much better now!