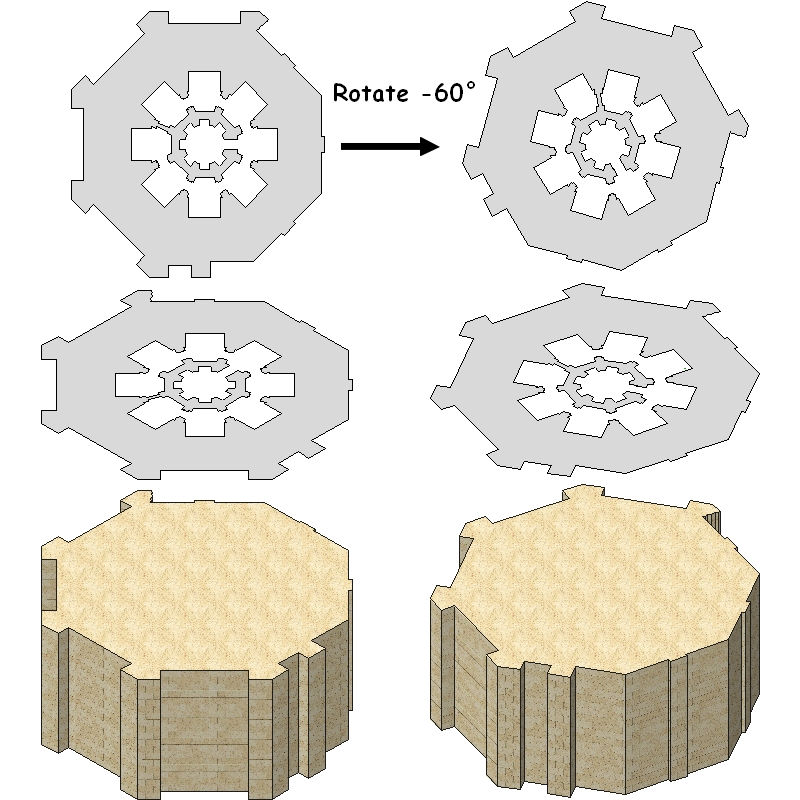WIP A study on perspective
Hello mappers,
Since the release of Perspective 3 I've been exploring the possibilities of this add-on.
The first thing I've noticed is that if you rotate the floorplan before projecting it in 3D, you get more details. On the picture below, the floorplan was rotated by -60°. You can thus see four walls instead of three.
If you use symbols, though, this might not be an option.
Since the release of Perspective 3 I've been exploring the possibilities of this add-on.
The first thing I've noticed is that if you rotate the floorplan before projecting it in 3D, you get more details. On the picture below, the floorplan was rotated by -60°. You can thus see four walls instead of three.
If you use symbols, though, this might not be an option.




Comments
What a return to the forum! As usual, those are some mind-blowing examples, especially the rather ornate wall! My mind is still trying to grasp what I'm looking at.
Bravo, sir. *doffs cap*
Cheers,
~Dogtag
Here is the entrance level in full and details. It's not easy to get the patterns to follow the shape of the walls though...
However, I'm wondering: for this level of 3D-ness, wouldn't it be easier to use a 3D drawing program, instead of P3? Maybe not for everything (because 3D program by default don't have this cartoonish look), but just to setup the geometry, and then convert it to CC3+?
Well, I already use the reverse route: setup the 2D geometry with CC3 and export to a 3D program. I don't really know a 3D file type that CC3 can read.
Agreed, it's very time consuming and advanced techniques.
Below you can see a wip of the level about the entrance level.
To the left there is a part of the inner walls. Adding the textures to this part took about 1 hour... It's hard to make the fill styles apply seamlessly (you need to set the shear origin of each polygon) and even harder to make it so with the sloped (or curved) parts.
Welcome back!:) I have already been wondering, what you are doing:)
This looks great!
Cheers,
Hadrian
DMG
Stunning! Your work always leaves me both speechless and inspired.
Sorry it took so long for this update but there are not enough hours in a day...
On the second picture, you have most of the unwrapping lines fot this level...
Thanks for your interest!
Sry for the language, but I'm amazed by this detailed 3D-Model of a building.
Especially the interior assets. How much of this comes with Perspective 3 and how much did you do yourself?
With deepest respect,
GhostReaper
Unfortunately, it's not actually a 3-D model. It just plays one here on the forum. Perspectives is a powerful add-on designed, primarily, to generate beautiful isometric maps. Joachim de Ravenbel (JdR) is a math guru who loves to push the ProFantasy products to their limits and he shares the results here on the forum to boggle our minds.
(Of course, he also provides helpful posts here on the forum and has a website with some custom symbols and fills, and a series of in-depth and informational tutorials about some lesser-understood features.)
Bottom line, though, is that his bewitching and mind-blowing map, above, is not, sadly, actually 3-D.
The confusion is understable, it's often called a 3D-view but it's not a 3D-model, which means I cannot choose to rotate or animate the view without starting again from scratch. I suppose you mean what is made by CC3+/P3 and what is done with other means?
- The walls textures have been made with The GIMP.
- The floor plans have been made with CC3+ and projected with the 3D Projection button from Perspective.
- The walls have been made with CC3+ but not with the Extrude button from P3 so I suppose I deserve the titel of Math guru. Texturing these walls required using the new SHADEP tool from P3 though.
- All the symbols (weapons, rugs, cushions, curtains and vases) have been made with POV-RAY. though the texture for the rugs and cushion has been designed with CC3.
Hope this answers your question.I don't know if I'll ever finish this project since the game it was designed for came and went... But I have enough info on the building to run the game.
You can find a link to the method I used in this other thread.
Thanks!