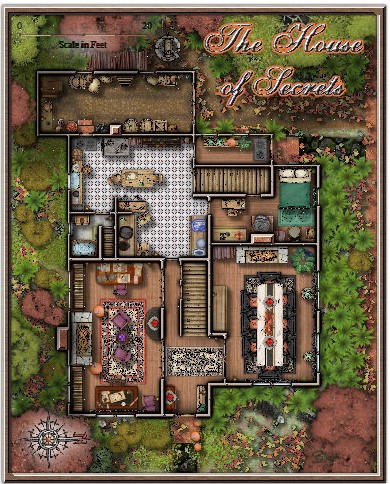The House of Secrets -- WIP
Needing a respite from the two city maps I've been working on, I started work on this house piece, The House of Secrets. I had to do it eventually, anyway. I'm still tinkering and fine-tuning, but I'm pretty happy with it at this point. Haven't even started the basement or second floor yet, though. Not 100% satisfied with the autumn foliage, but there's not a lot available and this seemed the best.
Thoughts, comments, and suggestions appreciated from the community.
Thoughts, comments, and suggestions appreciated from the community.



Comments
Any chance of a very slightly bigger picture?
What style is that - or are those exterior tree and plant symbols/fills third party symbol sets?
Quenten, this is destined for a project, but I would happily do something similar for the Community Atlas if there was a place and call for it. Honestly, I haven't really even looked over there much yet to see what was needed, but would like to contribute.
And an odd bit of behind the scenes info -- this is actually my own house, with a little (not much) artistic license, like the furnishings and the two graves in the front yard!.
Seriously, we need people of your talent contributing to the Community Atlas. I'll put a plug in for my continent of Artemisia, with a perhaps evil Matriarchy of surface dwelling drow (called dark Aeifa) or a tyrannical empire of Minotaurs, or an ambitious expansionist empire of Greek humans, like a young Roman Empire; or nomads in the centre with 2 beleagured city-states, or an Aeifa (light elves), or three Khazad-dum dwarven realms, or a civilized Grim (orc) kingdom, or many dungeons and wizard towers and so on. But there are other continents as well, all asking for details - islands, towns, lonely inns, dungeons above and below ground, ruins etc.
Yes Quenten, this is my house. It is not quite like this anymore. It was broken up into two apartments in the 70s, so what is the servant's quarters and back hallway on the first floor has been converted into a bathroom and kitchen for the back apartment, and the back stairs were turned around. On the second floor, the black bedroom has been made smaller with the addition of a bathroom. The red bedroom and hallway are part of my front space and the rest with the deck over the old carriage house is part of the back apartment. I've been working to restore it and actually have put more money into restorations than I paid for the building! It's on the National Registry of Historic Places and is one of the oldest houses in my town (property settled in 1822, house built in 1874).