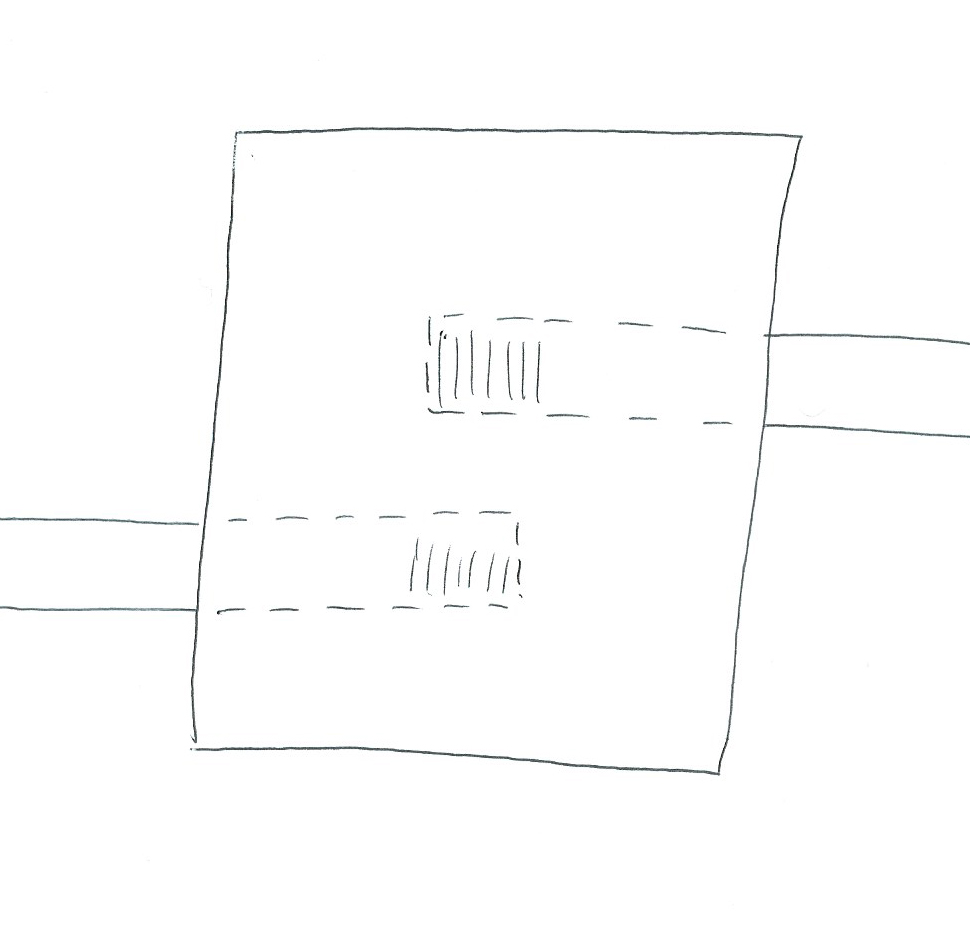Show hallway running under a room
Not sure how to do this, or if its even possible, but figure someone here will know. Also, forgive me if this is already posted here or if the answer is obvious, I'm new to the apps and couldn't find an answer in the forum. So here's the problem:
I have a single level dungeon that I'm designing. One of the rooms is elevated slightly from the others and is entered through one of two doors located on the room's floor (sort of like a basement bulkhead). To help visualize this, I've attached a drawing, but what I would do if hand drawing it would be to show the room where it is, and then draw the two hallways normally until they reach the room wall, then continue with dashed lines and maybe a dashed set of stairs until they reach the doors in the middle, suggesting that they are actually below the room's floor.
Any suggestions from those in the know?
Thanks
I have a single level dungeon that I'm designing. One of the rooms is elevated slightly from the others and is entered through one of two doors located on the room's floor (sort of like a basement bulkhead). To help visualize this, I've attached a drawing, but what I would do if hand drawing it would be to show the room where it is, and then draw the two hallways normally until they reach the room wall, then continue with dashed lines and maybe a dashed set of stairs until they reach the doors in the middle, suggesting that they are actually below the room's floor.
Any suggestions from those in the know?
Thanks



Comments
Arrows next to doors are direction the doors open. Rooms are numbered and corridors have letters.
I, for one, am always happy to see the FCW for someone's map so I can learn how they did stuff. If it isn't too much trouble, please do post them.
Many thanks,
~Dogtag
Having said that, I like some of the 2d examples I've seen in the reply, and they would work great, but I'm trying to do this 3d if possible. I've shown the bit of the map in question (though as I learn how to do more cool things, I'm likely to make a new map, though this particular room would remain with the same problem). Specifically, the circle room sits on top of the 2 hallways leading up to it and the trap doors inside each lead to one of those halls via short stairs. Since this is the only room in the entire dungeon that isn't at the same elevation, and is only a few feet higher (maybe 8-10 feet at most), I don't think moving it to its own level makes sense in this case.
I'd appreciate any ideas anyone has on how to do this better, and thank you all for the help so far.
The decoration consists of adding perspective walls by using the brick bitmap fill for walls with angles & emphasis of corners, edges, etc. using a black line. All of these I added on the "Floor" sheet. I added the ladder symbol & the stair symbols, etc. The Stair symbol for going down into a passage I made sure that I layered it under the wall edging & the "Solid 10 White", etc but above the "Solid 20 Bitmap" & the actual base floor by putting it on the "Floor" sheet. Took me a very brief time to do this including some experimenting time for fun. Feel free to contact me if you want the original drawing or you have questions.
Is this the sort of thing you're thinking of?
I had to tinker with the default sheet order and I tweaked the effects a bit too, but I've attached the FCW so you can see what I did.
Cheers,
~Dogtag
~Dogtag
~Dogtag
~Dogtag
My website to give you a better idea of my focus: https://sites.google.com/site/vikingjarl/
Ves thu hael,
Sven
Sköl,
Sven