My Favourite Fantasy city.
I have been into Advanced Dungeons and Dragons for forever. When the Forgotten Realms came out I fell in love. It was amazing, great detail, yet so much open to add your own elements into it.
Suzail in Cormyr was my Favourite. Classic High Fantasy ruled by a King. For whatever reason I set my campaigns there and players loved it. So lately seeing some other peoples work, I have decided to try tranform the city from the Original map found in the Forgotten Realms Interactive Atlas.
Here are a few images of it's slow transformation. A ton of work was transition from CC2 to CC3+
Then moving everything to sheets. 47 sheets in use at present, I am sure I will add more.The next huge portion is replacing all the buildings with actual symbols.
I am a believer in houses having different colour roofs, because of illiteracy. Describing ones house would probably be the easiest way to communicate where you live. "Go through the Field Gates, go past the market on your left. My house has orange terracotta tiles, right next to the one with purple shakes. If you go past a house with black slate tiles, you've gone to far" Kind of like hobbitses and their painted doors.
The original map
FRIA map
my edits Effects off
my edits Effects on
Freshwater system and dwarven community
sewer system (base of a big adventure)


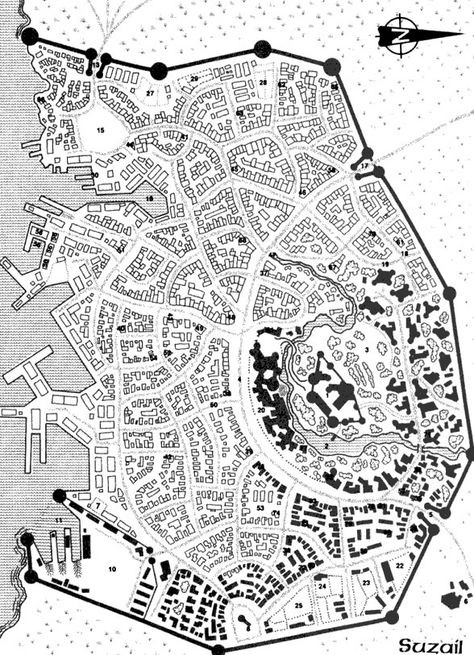
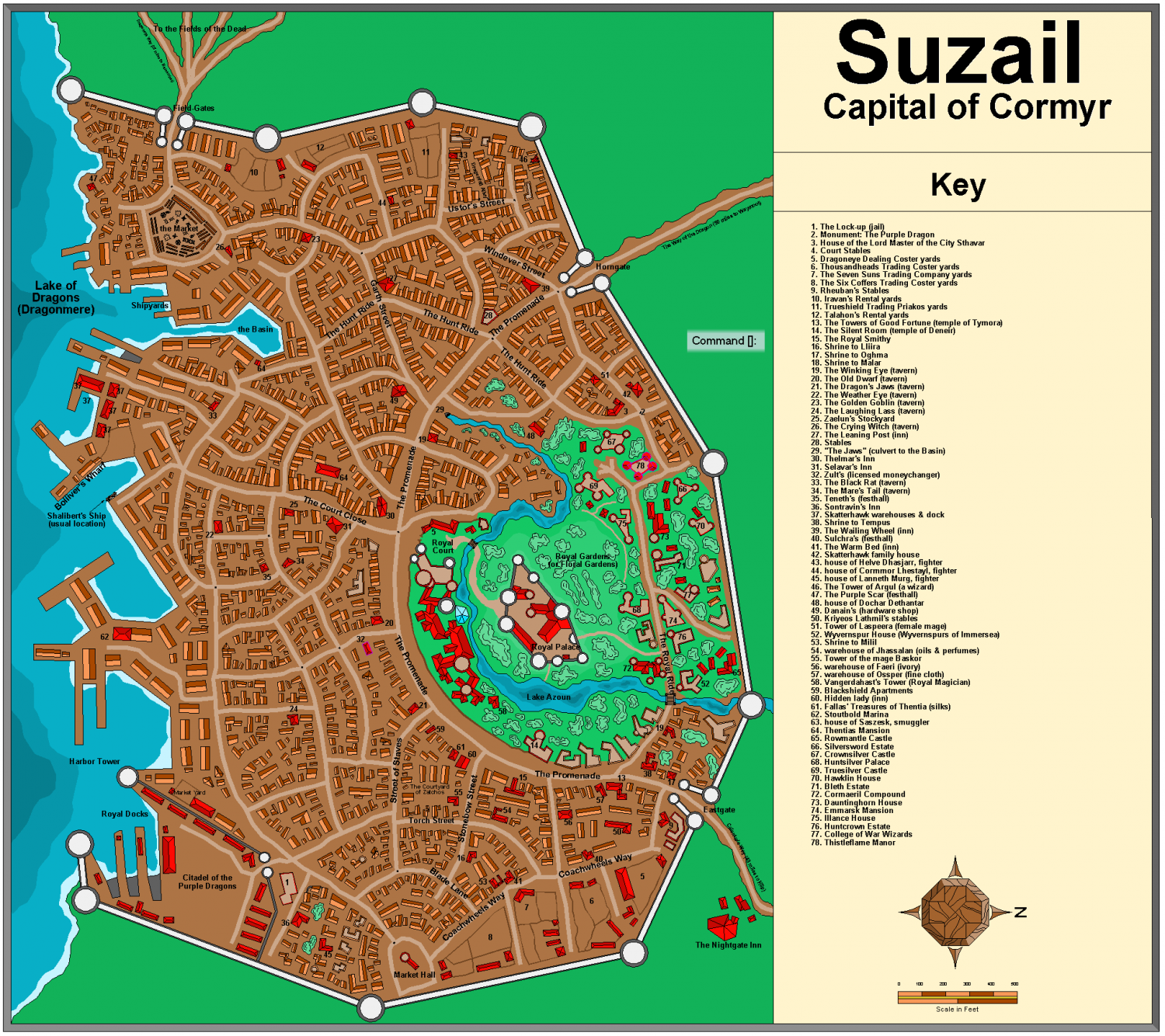
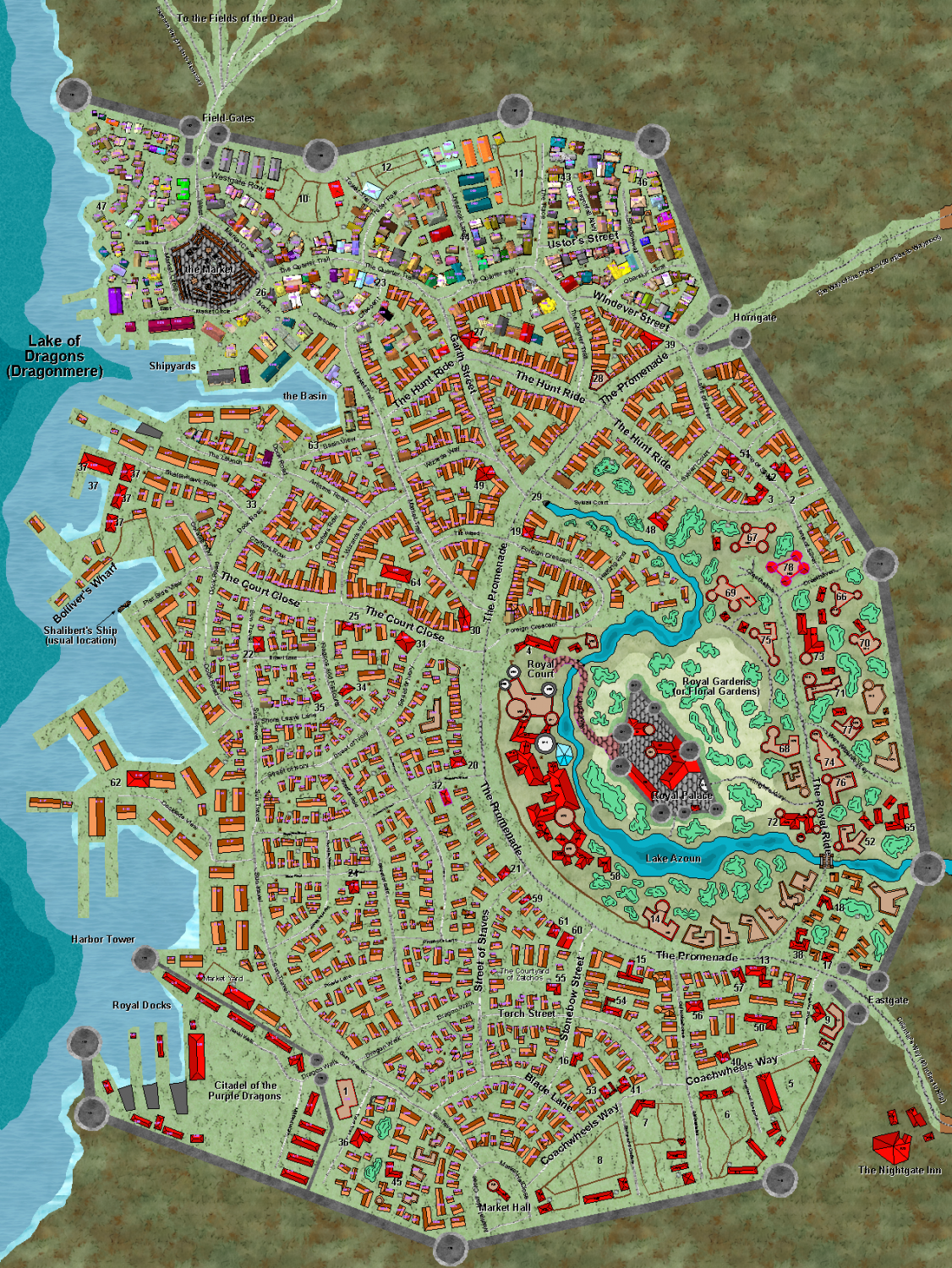
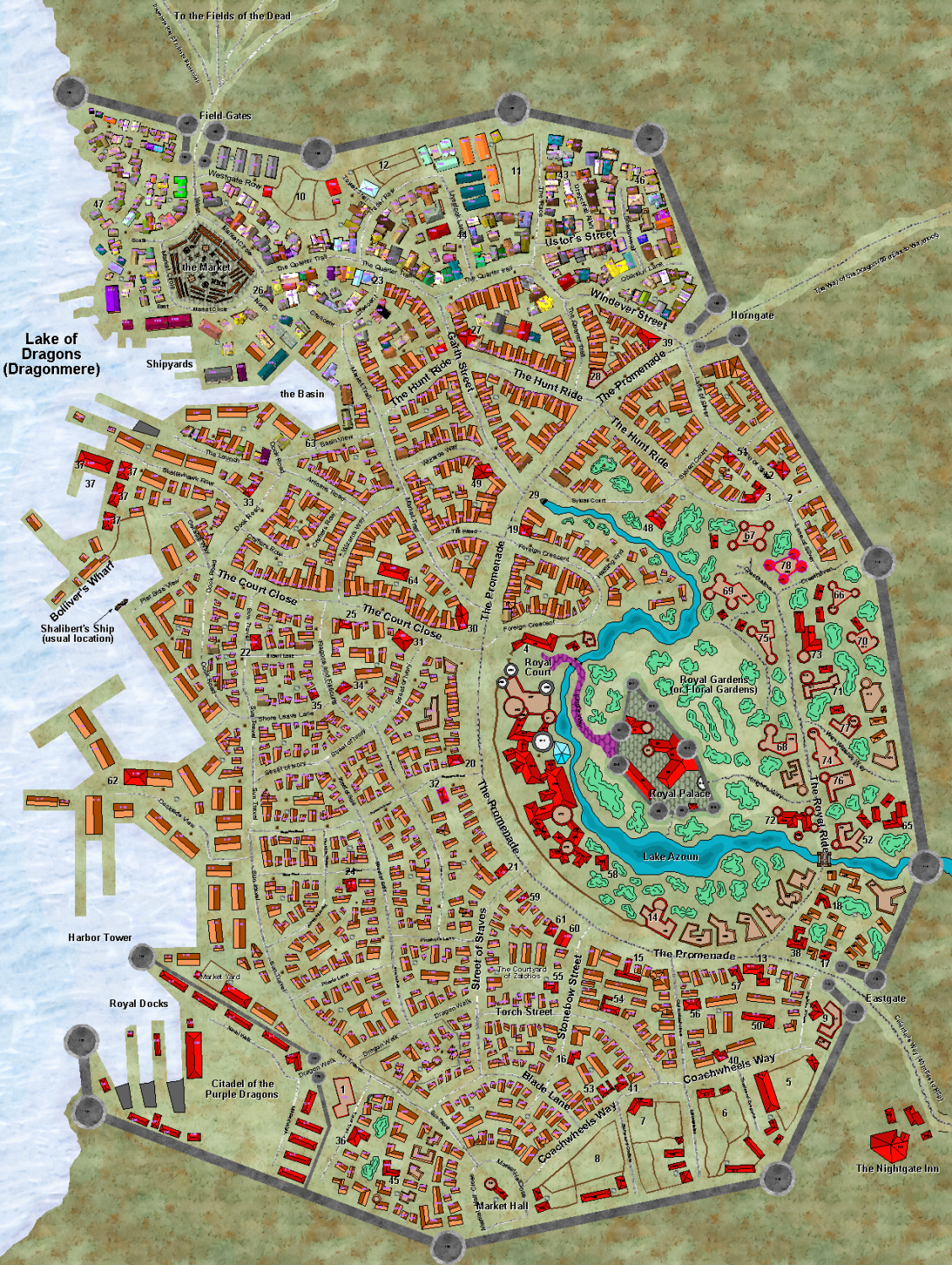
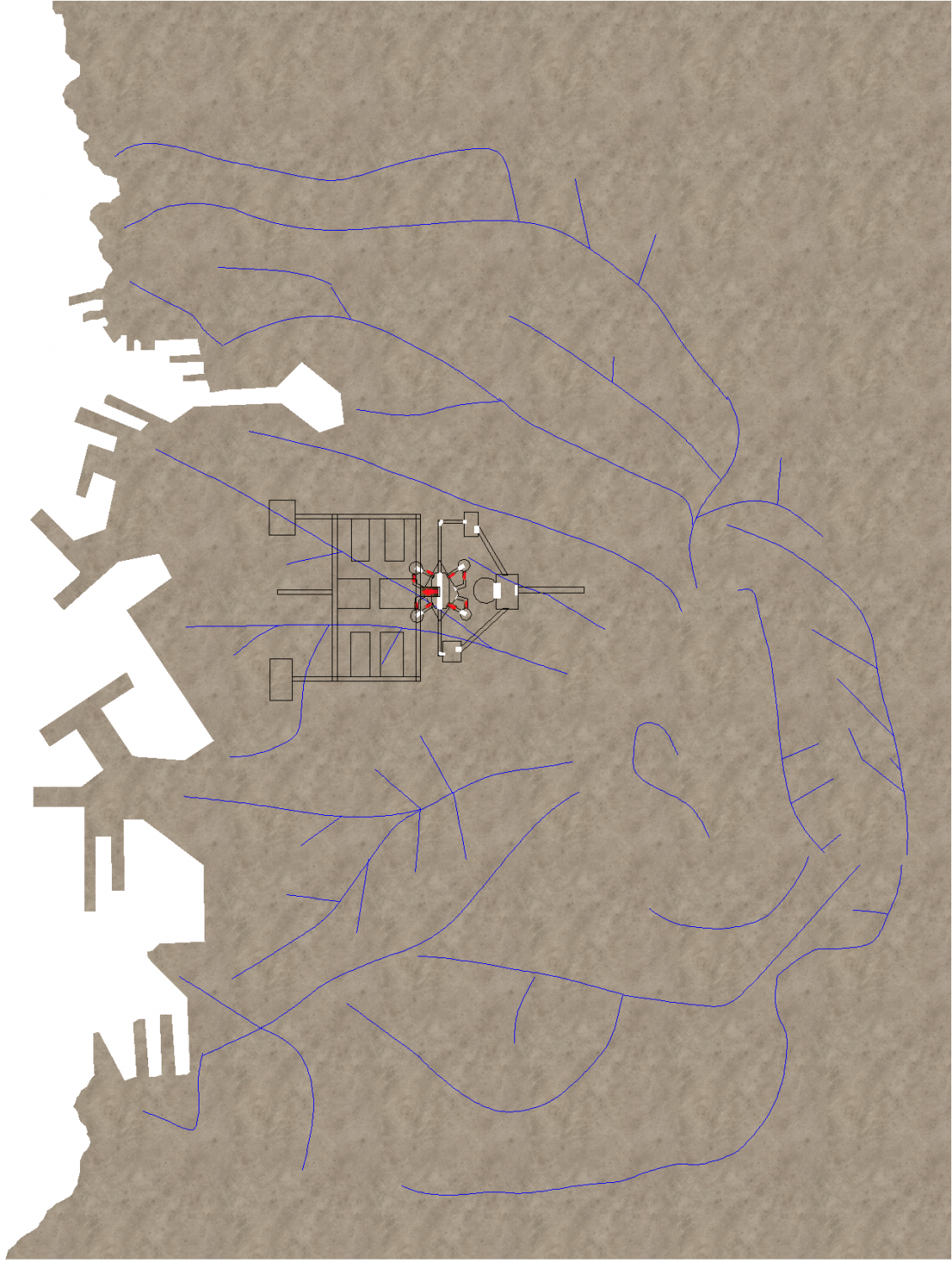
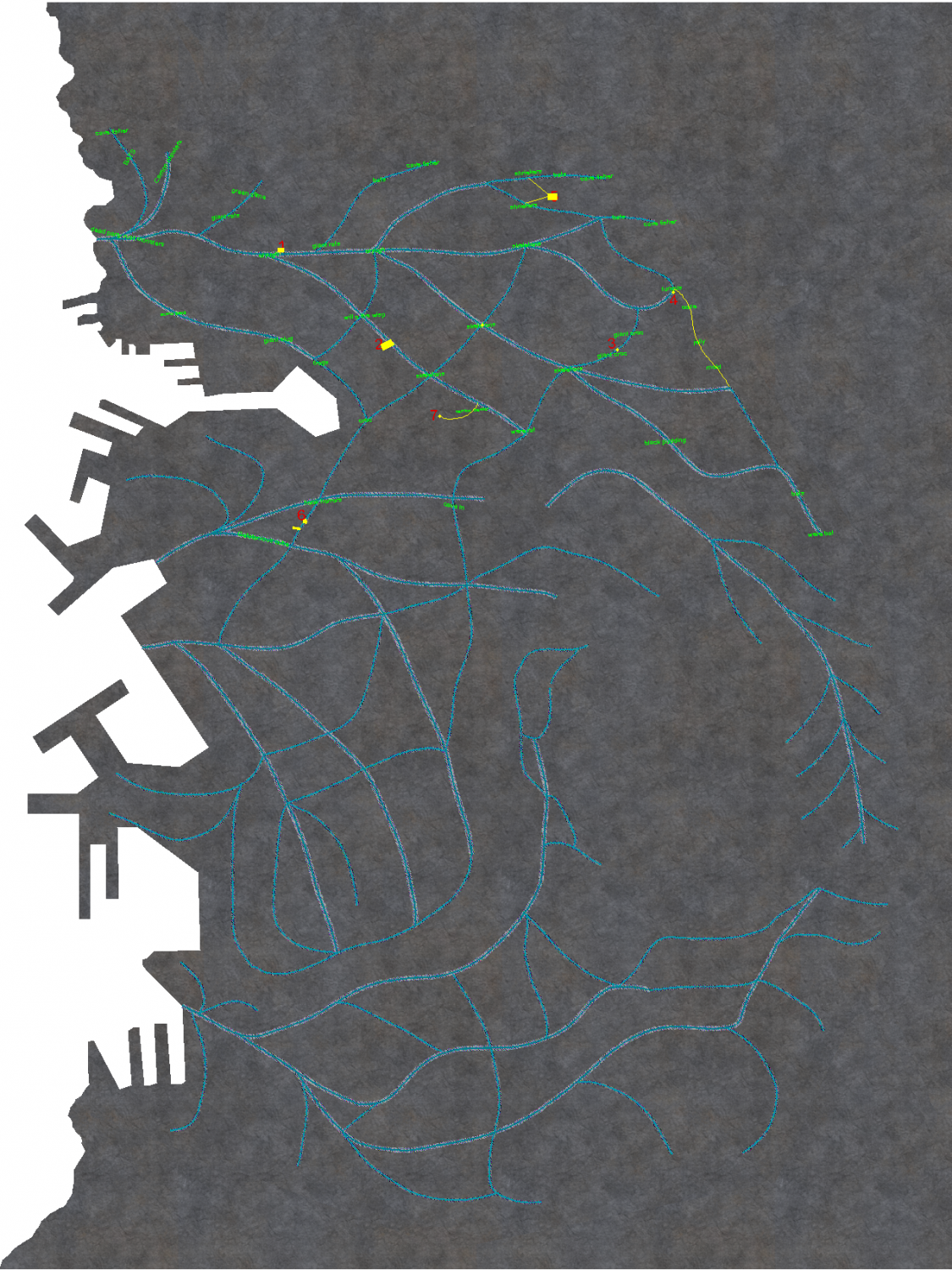


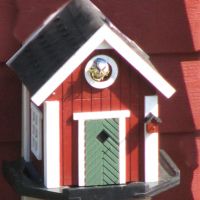


Comments
So I am doing the Castle and the Royal courts of the city. So I copied that section of the map to a new map.
THEN I heard Ralf say something about adding floorplans from symbols in one of the videos. I watched and decided I definitely wanted to try this. It worked out not to bad. I think I can break apart some of the poly's and rejoin them to make it appear more seamless.
The Royal courts are many buildings joined together through decades. So most are three stories, some are two and a few interconnecting ones are a single storie. So the option of multilevels is so wicked.
Now what will really blow me away is if I can actually connect it all, then throw it into Perspectives.
This program really is the $#!^, in a good way. (not going to lie though, there are definitely frustrations at times)
Live Mapping: A City Location with Building Floorplans (youtube.com)
About 17 minutes is where he starts talking about converting to floor plans.
I watched a video where Ralf made a legend. I went through all my menu's twice and did not see anything about Legend.
Lordy me, did not realize if you switch over to City Designer 3......IT ADDS A NEW MENU ROW!
Never seen that in a program before where it will add in new menu commands. That is such an amazing element.
The crappy thing is when I search for terms in the manuals lots of words don't show up. Did not find any reference for it in CC3 manual or ToUM.
All the main add-ons have their own menus. I don't think there is a central location where this is stated, but the toolbar for each add-on are discussed as the first thing in every add-on's chapter in the Tome.
For the city legend, I am assuming you talk about the index (Create Index in the City menu), you can find it on page 398 of the current version of the tome. Unfortunately, search is rather dependent on using the right words. Which of course, is difficult to know when you're searching for something you are unfamiliar with. Acrobat is not smart enough to search for similar terms, and making a list of all the words people may use when searching for every single term used in the book is also rather unfeasible. Maybe in the future it will be possible to use an AI to search the book that actually understands the context, which would make it easier to use alternate terms and still find what you are looking for.
Yea I really do struggle with the vernacular. I try as many similar commands as I can.
I totally forgot that Each of the add ons had it's own manual. They weren't where I stuffed the Tome....of course my own damn fault.
The index screwed me over. It went to first digits, 1, 10, 11, 12, 2, 20, 21,22 etc etc. But not to hard to fix.
I am working on my Royal Court buildings area. Made the floorplan and working to fill that.
To create the floorplan I used a bunch of symbols that game me the layout to match the original map.
Though it really didn't give me the roof look that I liked. So I worked with multipoly's and fills and this is pretty damn close to the result I really desired.
Ha just as I posted it I realized I am missing a valley.
What are peoples opinions?
Nice work with the shaded polys :)
Ha just as I posted it I realized I am missing a valley.
There's always something... Been there, done that, have a wardrobe of T-shirts to prove it 😏.
As a guy who does carpentry and renovations I HATE FLAT ROOFS! Well for the climates I work in. More arid regions they are easier to build and don't have to be leak proof. Hip, gable and sloped roofs, will just let snow slide off. This way they don't get snow loaded and collapse.
Though flat roofs do have one awesome perk, extra usable space.
No snow where I live (San Francisco) so we have a lot of flat roofs with fake facades to look like sloped roofs. I’m always fascinated by the architecture when I visit places where it snows. I tend to use steep roofs in CC3 because I love the look.