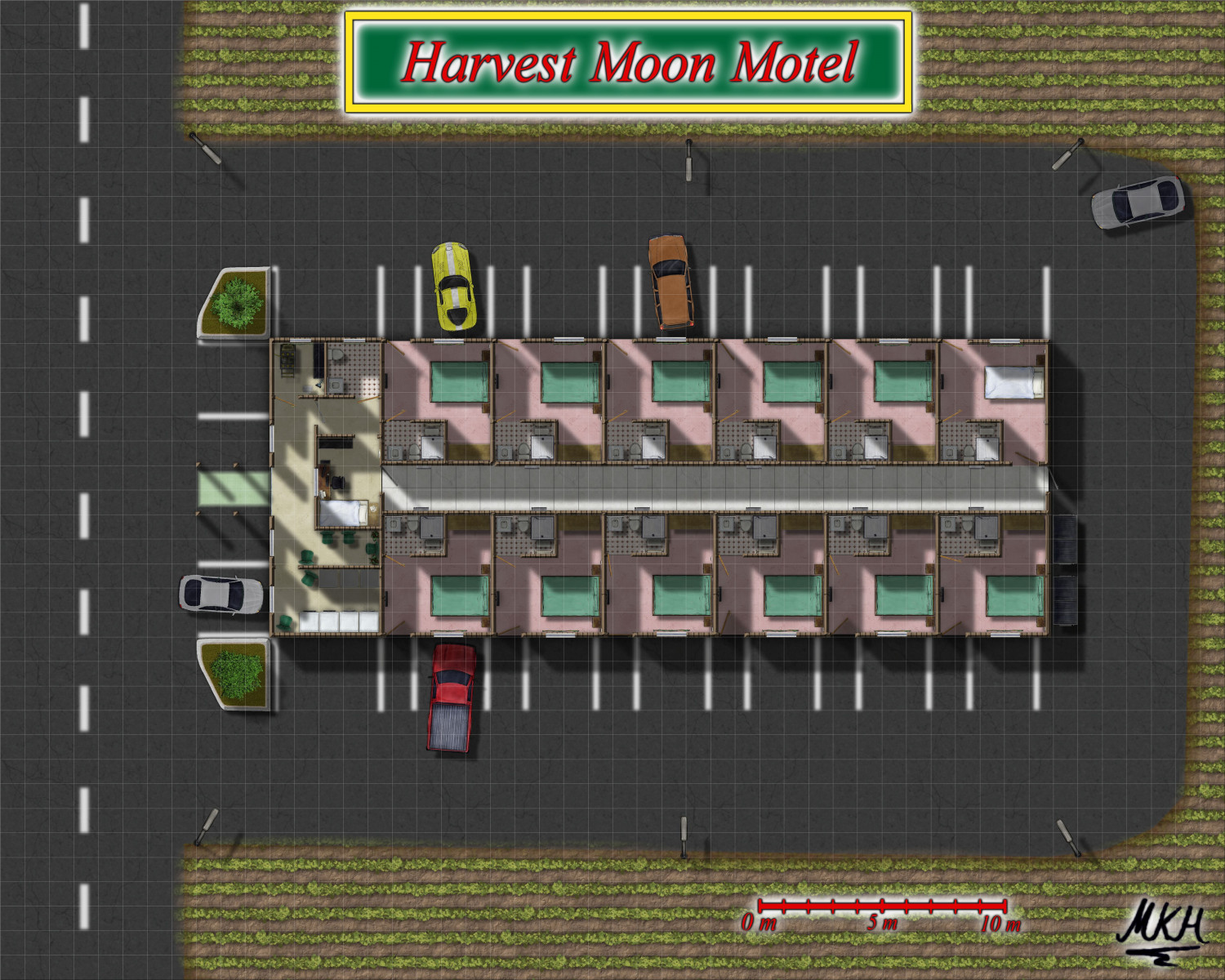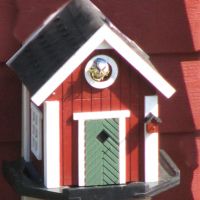The Harvest Moon Motel - a floorplan attempt
 EukalyptusNow
🖼️ 62 images Surveyor
EukalyptusNow
🖼️ 62 images Surveyor
Wanted to try around with the "modern" floor plans a bit. This is based on a real motel floor plan that we once used for a World of Darkness Game.
Overall I'm not the biggest fan of the floor plan styles. They could use more symbols and some textures appear to be very low resolution. I ended up rescaling the indoor textures and using Darklands City and Creepy Crypts for some outdoor textures.
Will try creating a lighted night version next.
A larger version is in my gallery.






Comments
And here it is. Enjoy your stay.
Update: Moved the grid sheet so that it is below the "Map Name Sign".
If you have any other suggestions for improvements, please tell.
Out of curiosity, did you have to paint the road/parking lines by hand? Or was there some tool to use?
@JulianDracos Kind of both: There are drawing tools and a sheet for road lines (with a slight edge fade effect).
The "dashed line tool" did not work properly for me, so I drew one dash and copied it, to draw the road middle line.
For the parking lines, I drew a single line with the tool, then copied them while having the "ortho"-box at the bottom of the creen checked, so they were aligned.
@DaltonSpence Most of that is included:
Update:
Added heaters, installation in the central corridor and some additional furniture:
I've also updated the gallery images.