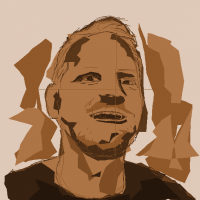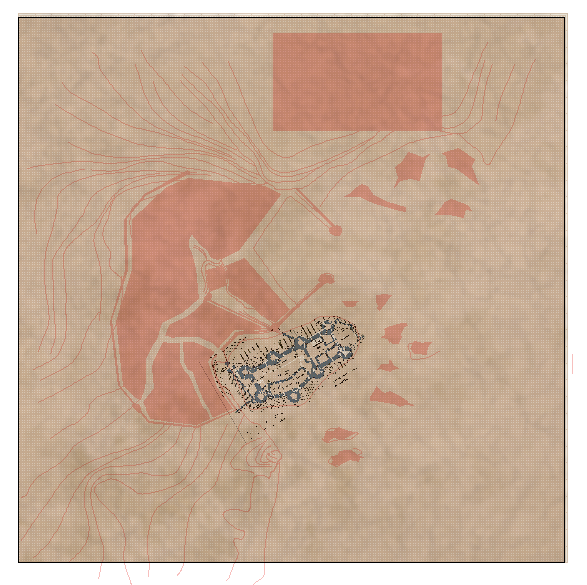Barnacton Keep (WIP journal)
 Lillhans
🖼️ 7 images Surveyor
Lillhans
🖼️ 7 images Surveyor
So, I'm returning to the coastal fort/town of Not-Conwy-Castle (having settled for the name of Barnacton Keep). The theory is that I am better equipped for the task, now, than I were a month back. Much of the "how" to do is incorported in the brand new sheet set-up (the Doodles & Drawings 2.0) which has proven very easy to work with for colourizing.
At 500 x 500 metres there will be plenty of space to practice urban environment, mountain/rocky terrain, coastal terrain, and somehow making some 80 000 m² of sea interesting. I am bound to get better at doing at least one of these over the course of the project!
Planning the layout - theorycrafting
The "polystyrene phase" of getting the topography in was fairly quick. The mountains make up the west-to-north boundary of the map aswell as the town itself. Southwest corner will feature both the beach and slopes leading up to the plateau where the road is.
Cliffs in the water make landing any larger craft on the castle rock a perilous affair, and the port is not meant to harbour any vessels of sizes beyond the local fishing boats. I am thinking royal parties coming by way of sea having to go the last bit by shuttle is probably why Barnacton Keep isn't visited too often by the regent. Which likely is a fact also making it the highlight of such visits, for the the master of the keep: it's rugged country and the coffers aren't filling quite as quickly as they had hoped.
Anyway.
It's my understanding that streets can be the result of people building houses along a route to somewhere. And I want that for Barnacton Keep - too feel like it grew into existence, rather than the result of forethought.
Taking a step back, it seems plausible that the following could be reasonable considerations for that organic street:
- Topography
- The shape of buildings allowed
- The points to be connected by the route
- The type of buildings along the route
So there is the topography, which determins the possible placement and shape of buildings which seem the least out of place with regards to the natural surroundings. In other words, how much landscaping was involved in the construction of the town?
Next, the points to be connected would presumably determine what type of trafic is to be expected which in turn informs what type of buildings are likely to be found - which also circles back to make a fantastic loop argument between points 2 and 4. All the best headaches are self-inflicted.
The quickest way to get the entire bundle of points 1-4 in one go seems to be negative spaces. And for that, I simply use Colour Key and start carving out paths that seem plausible. It's jumping to the end product - i.e. the structure of the system of streets - without the process of chiseling out any details beforehand whatsoever. I know that the port and castle need to be connected to the gate by fairly wide streets. But other than that, I am perfectly happy with just getting the outlines (eventuall) of the plots where I can then put houses together.






Comments
The Green - even more theorycrafting
Seemingly an act of procrastination, I shift my focus to out of town once I am satisfied the streets are going roughly the right places. But it's not entirely coming from a place of feline attention span: I need to figure some things out, you see!
Because it's a stupid-large project I want to make sure I get consistent everything. And by everything I mean level of detail and look. And by consistent I mean of course that if individual stuff looks a bit wonky - that particular degree of quality repeated throughout will still create a whole that makes sense. I don't want looks that are all over the place; it's supposed to be drawn by a single person, not fifteen, after all.
Look and level of detail both tie into image resolution, which ties into file size. Because I am primarliy concerned with virtual tabletop (and therefore bandwidth) I want images that aren't too taxing - especially with regards the encounter map level.
For an outdoors map, I want movement speed and range increments to matter at least some distance beyond the dimensions of the standard 4-6 people dinner table (where narrative combat otherwise typically begins). But what does that mean for file size or clarity of the presentation?
The above sections together make up 6% of the map. Dropping to 70% image quality, the sample section still weighs in at 1.09 MB. At 60 × 60 pixels to the 5 ft square, there certainly is room to shrink the map dimensions. But there is only so much shrinking to be had before lowering the image quality will become counter-productive.
Anyway. About those details. Here's a portion of the above map, as is, when zoomed out a little in a VTT environment.
The sizeable rock formation was done with four colours - whereas the trees only got two (not counting the smudgy/spongy tone shifts and contours). While both work at the overview level, the rock formation seems better equipped for the transition to the encounter level. A different pattern and perhaps introducing a third colour for highlights seems appropriate for the trees.
The topographic features, at their end, are actually doing quite fine although the self-cast shadows make for a more noticable pattern from afar. As the trees show, however, using the distinct base colour sheet means more effort needs to go into details to keep things neat and clean. For this scale of a project, I think the necessary amount of embellishments for that would very much get in the way of completion.
So, I am happy to suggest that the demon and cultists are roughly at the same level of elevation as the two investigators - and that the two groups are separated by a hollow. With regards to terrain features, I am also inclined to suggest there is no apparent need to go any smaller than what would fill up most of a 5 ft square - perhaps even only rarely going below a 10 ft square area.
On the one hand the resulting general lack of minor features will make parts of the map stand out as bit empty (encounter map-wise). And if you cover the left half of the above combat encounter scene, for instance, it's not entirely clear where the evil trio even are. Grass field, or the elemental plane of sick?
On the other, this plays well into the fact that the larger the feature, the better preserved when shrinking the map dimensions in post-production. Wargaming seems to be doing fine with keeping terrain features to elements which has an impact on actual gameplay (i.e. for line of sight, cover, etc.). Of course, there are examples of the opposite, but at the end of the day I don't need ultrarealistic terrain: I need a good, clear overview of the battlefield and the above example seems to provide just that. Besides, there are no 25 mm minis to marvel at anyway.
More importantly - keeping the minor features at around 25-100 ft² sets the expectations for the overall level of detail of the map. Arguably, the town and castle are probably going to need to go beyond the level of detail/embellishment of the wilderness - but only so much as to make it clear what's what, and keeping within range of the rest of the map.
So, the land will be the baseline of sorts - with the ocean and mountains probably stepping down, and the town and castle stepping up on the details. Starting with the town, I think I would probably slide towards too high a level - because it's fun to make things look smashing. And that would push up the demand for higher levels of details outside the town wall. Which I decidedly do not want.
Which I decidedly do not want.
That's what you say now.
Give it a few days and it's flower petals - rest assured.