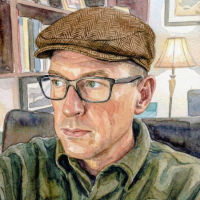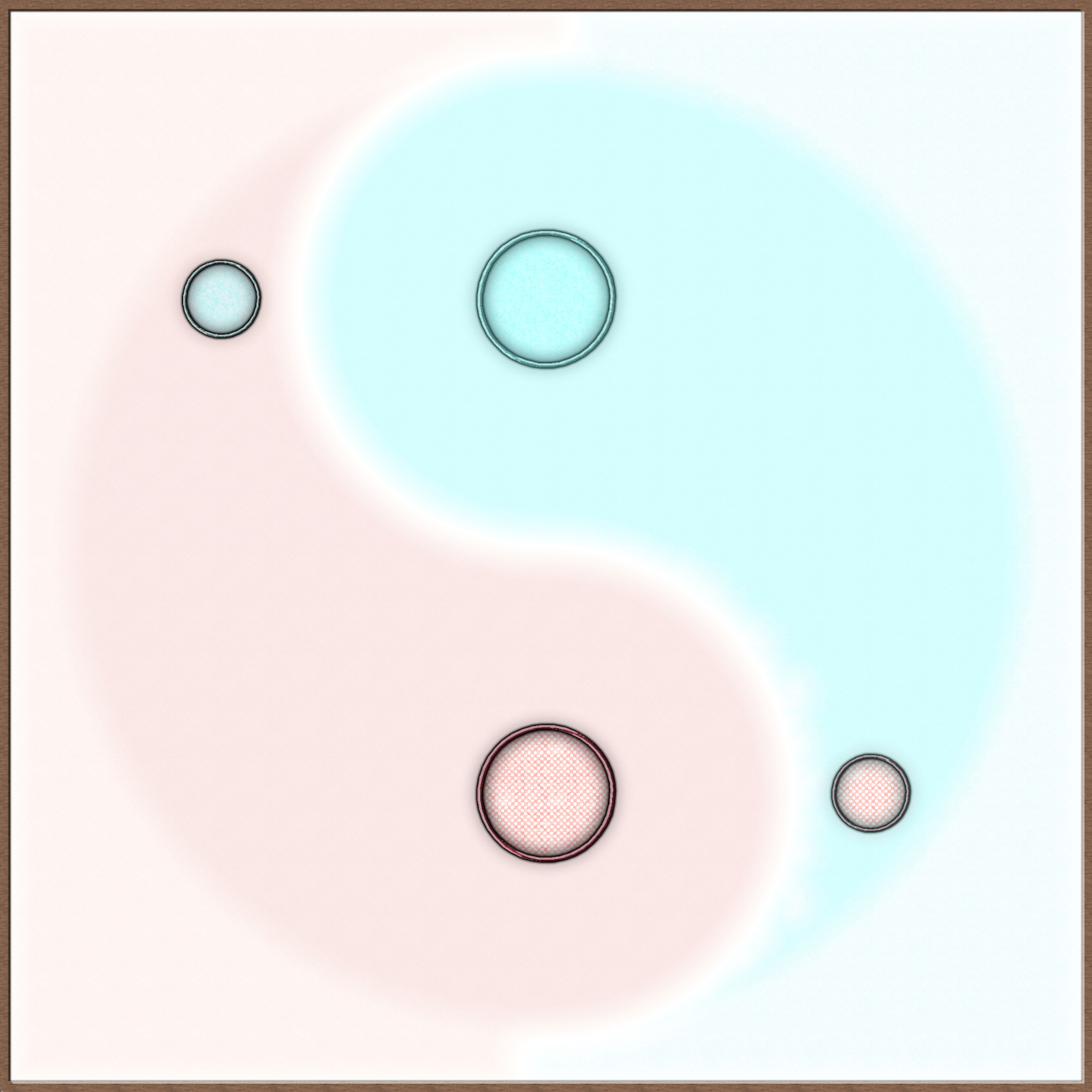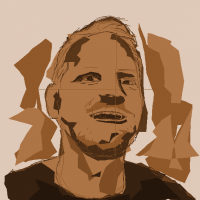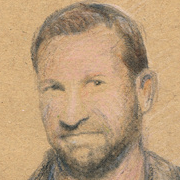[WIP] Community Atlas Competition: Tân-Rhew
 Maidhc O Casain
🖼️ 11 images Surveyor
Maidhc O Casain
🖼️ 11 images Surveyor
So, my idea for the competition is for a dungeon with both fire and ice. My vision is of an extra-dimensional space with two entrances, one via a portal from an "ice" area and one from an area of "fire." These two spaces are connected, so that a person who knows the way can enter from one place on Nibirum, traverse the extra-dimensional space to the other area, and then exit the space into the other area of Nibirum. I'm likely not explaining it very well...
Here is the core concept map from which I plan to build. I need to find a hot and a cold place on Nibirum - far apart, but for which some reason could be written for them to be connected.
(EDIT) Also, sorry for the large-ish pic. Following ones will be smaller...







Comments
Interesting idea. Looking forward to see how this turns out.
Heh. Me too :). I'm very much "flying by the seat of my pants" here...
Cold: Northern Alarius, esp one of the northern islands; southern Peredur.
Hot: Southern Alarius, again esp the tropical islands; Doriant middle, Malajuri, Kumarikandam esp south.
Thank you, Quenten!
oh, well THIS is really interesting. I am intrigued......
I made a little progress on this over the last couple of days. I've got the "Tân" floor and walls finished, and the colors seem pretty good to me. It's really interesting how much interaction there is between the bitmap fills and the RGB matrix. My eyes don't distinguish fine differences in shade well, but to me the ornate tile fill I used has the right brick red color. Changing to a more solid stone fill made them so dark red they were almost black, and to a lighter natural stone fill made them very pink. Lots of trial and error was involved here :).
I'm debating with myself about the level of subtle vs. in-your-face of the yin-yang aspect of the map. Most subtle would be no RGB on the background at all, relying solely on the shape of the rooms to convey that shape. The most heavy handed presentation would be, of course, to leave the extra background and foreground sheets with the shape actually drawn out (as in the pic below). Maybe the proper course will come clearer to me once I get the rooms drawn for "Rhew."
Got the floor and walls for Rhew knocked out today. For me, this is the easy part. Just like with city maps, I struggle with the trappings so the difficult part comes next.
The general idea is that the portal from the cold/hot island in Alarius will open into the large circular room in the corresponding side of the dungeon. Travelers then move from there through the dungeon to the smaller circular room. Each room in that trip prepares a different part of them (body, mind, spirit?) for the move from one small circular room to the other. They then make the reverse trip from small circle to large, being prepped along the way for the transportation through the portal in the large circle room to the island at the other end of Alarius. So it's a faster way to travel from one end of Alarius to the other, but the trials involved in moving through the process make it difficult, and not a journey to be taken lightly.
Looking at the rooms as arranged right now, I am pretty sure you need the yin-yang background for people to pick it up.
Thanks, Monsen. That's what I'd decided as well. Smaller rooms closer together, and more along the edges would have made it more obvious.
I initially thought that the yin-yang thing has been done to death enough that I didn't really want to make it that obvious. But looking at it with and without the background I think it's aesthetically better with.
I also realized that I didn't have the glow and bevel effects turned on.