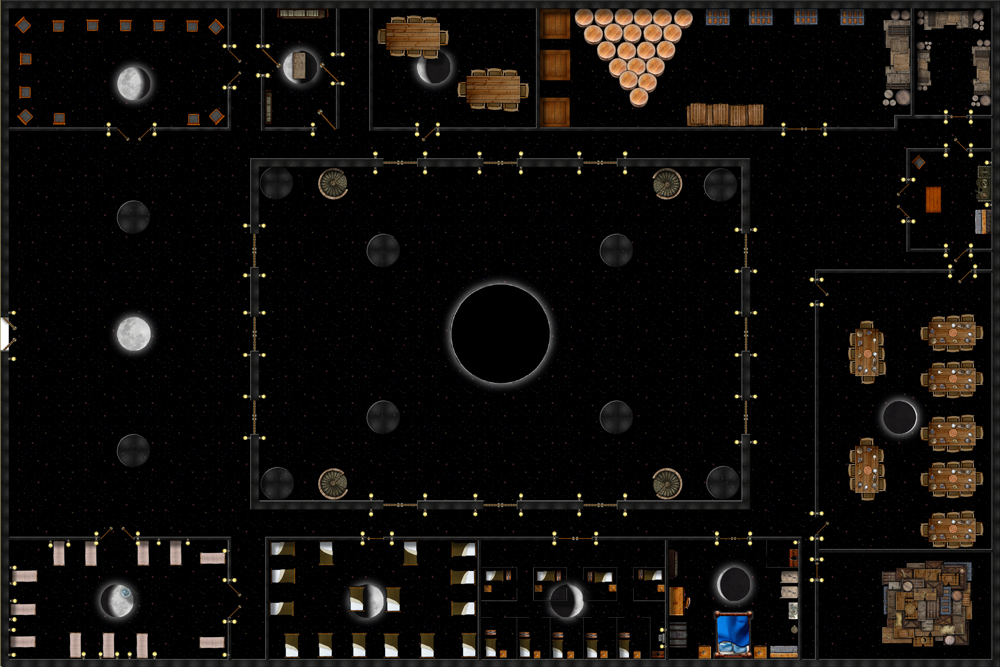The Temple of the Dark Lady
The Temple of the Dark Lady. Located in the city of Zhento, is the second largest temple to the Dark Lady. The temple was designed to be as symmetrical as possible, but the engineers screwed up when building. After being paid their wages at the end of the construction the engineers who made the error were paid with permanent darkness (i.e. made permanently blind by priests and priestesses of The Dark Lady) for their error. The floor of the temple has been magicked to appear like the night sky. With the exception of the small infirmary the magic lights give off only dim light and are primarily there to highlight doors.
The first floor of the temple has a small box by the main entrance so people who enter the temple that are not blessed with the ability to see in the dark can grab a small candle stick with a candle to use as light when walking around the temple. There is a room for the head priest/priestess of the temple, a small room with cubicles for some of the priests and staff of the temple and a room for travelers and some of the temple guard who can't afford a place in the city to live. The first floor also has a sitting room, small library, a work room, several storage rooms an kitchen and a dinning room. The center room holds 4 pillars which help to hold up the main sanctuary and reliquary on the second floor. This center room can be used for gathering that don't require the use of the main sanctuary as well as four staircases leading up the second floor.
The floor of the main floor contains 10 raised depictions of the different phases of the moon (New Moon (Strongest) in the center room, Young, Waxing Crescent, Waxing Quarter, Waxing Gibbous, Full Moon (Weakest), Wanning Gibbous, Wanning Quarter, Wanning Crescent, Old) which give off a slight magical glow in different parts of the temple)
I think I have too many storage rooms but I don't know what to do with them. I also just realized I didn't put in any windows and I should probably put a few but for once I remembered to put a privy. Originally the pillars were going to use teh space (Magic) texture but because it was th same as the floor it broke apart and looked weird and I didn't want to redraw the whole floor so the pillar textures weren't just on top the floor texture (Yes I am lazy)
The first floor of the temple has a small box by the main entrance so people who enter the temple that are not blessed with the ability to see in the dark can grab a small candle stick with a candle to use as light when walking around the temple. There is a room for the head priest/priestess of the temple, a small room with cubicles for some of the priests and staff of the temple and a room for travelers and some of the temple guard who can't afford a place in the city to live. The first floor also has a sitting room, small library, a work room, several storage rooms an kitchen and a dinning room. The center room holds 4 pillars which help to hold up the main sanctuary and reliquary on the second floor. This center room can be used for gathering that don't require the use of the main sanctuary as well as four staircases leading up the second floor.
The floor of the main floor contains 10 raised depictions of the different phases of the moon (New Moon (Strongest) in the center room, Young, Waxing Crescent, Waxing Quarter, Waxing Gibbous, Full Moon (Weakest), Wanning Gibbous, Wanning Quarter, Wanning Crescent, Old) which give off a slight magical glow in different parts of the temple)
I think I have too many storage rooms but I don't know what to do with them. I also just realized I didn't put in any windows and I should probably put a few but for once I remembered to put a privy. Originally the pillars were going to use teh space (Magic) texture but because it was th same as the floor it broke apart and looked weird and I didn't want to redraw the whole floor so the pillar textures weren't just on top the floor texture (Yes I am lazy)



Comments
The reliquary room is empty because I don't know what I want to put in there yet
In history architects really have been blinded to prevent them building even greater buildings for rivals of the current client!
What an interesting concept. I'm not sure I would be able to walk very easily on a floor that appeared to be the sky