[WIP] Marine Dungeons Lighthouse - Inside
Over a year ago, I posted the exterior map of a lighthouse on a rocky hill on a small island overlooking sunken ruins. I was experimenting with using the CA209 Stairs and Steps annual (2024), but it was also an opportunity to use the CA175/180 Marine Dungeons annuals (2021) properly, as I had taken advantage of the marine features in previous uses of it.
I decided to revisit it to design the interiors.
In revisiting a map I did in my early months of mapping, I can see so many areas where I have learned so much since then. For example, I wasn't using snaps very effectively, and that meant that when I used a circular array to place crenellations (also a new technique for me), they were a little off. It's kind of gratifying to see these early mistakes to help me gauge my progress.
The lighthouse tower itself is pretty simple: just three stories, each a single room. But of course, I couldn't resist doing a little excavation to create some dungeon spaces as well.
Here's the overview map again, slightly tweaked (for example, I removed the bits of land on the right side of the map because I wanted the lighthouse island to be a little more removed from the mainland).
Tower
Floor 1 (Ground Floor)
This floor is meant to be at the same level as the courtyard, and therefore there are no exterior doors here, as the entrance is one flight up. I used the spiral staircase from Creepy Crypts rather than Marine Dungeons, because CC has one that spirals up and down. I could stack the Marine Dungeons one, but with my snap points being off, that was trickier -- plus it never looks quite as good as a symbol designed for the purpose.
This is the sleeping area for the lighthouse attendants. As each floor is a single room, they've used curtains to partition private spaces.
Floor 2 (Entryway)
The exterior stairs lead to the entrance here. This is the common area, including a kitchen area with a stove vented outside.
Floor 3 (Parapet)
The interior space on this floor is minimal: most of the level is a crenellated parapet. The spiral staircase continues up a bit (unshown) to the lighthouse fire that the workers must regularly refuel. (Woodburning? Oil? What would have been standard? Magical luminescent crystals would be nice, but wouldn't need much of a lighthouse staff for that.)
Basement 1
The spiral staircase also descends to a basement, where it ends. Much of this chamber is used to store provisions brought in from the mainland. A pair of double doors leads to a hallway that connects to three rooms. One is the wine cellar, amply stocked with wine, ale, rum, and probably barrels of water, as the island likely doesn't have its own source of fresh water. A second room has a latrine and bath, with saltwater for invigorating bathing (code for cold bathing) brought up from a well. A third room is used as barracks when the lighthouse needs to be garrisoned in times of strife, as the small island would be a strategic location for an invading naval force.
There's also a secret door off of the hallway that leads to a narrow series of stairs leading deeper inside the cliffs.
Basement 2
The secret stairs continue to wind down, where the end up at a long forgotten shrine to a forgotten sea god. Another secret door leads to a roughly hewn passageway with stairs that lead eventually to underwater tunnels that lead directly into the sea. Perhaps this was a secret emergency exit built when the lighthouse was created. Or perhaps some sort of amphibious humanoids built a shrine here long ago that the lighthouse constructors knew nothing about.


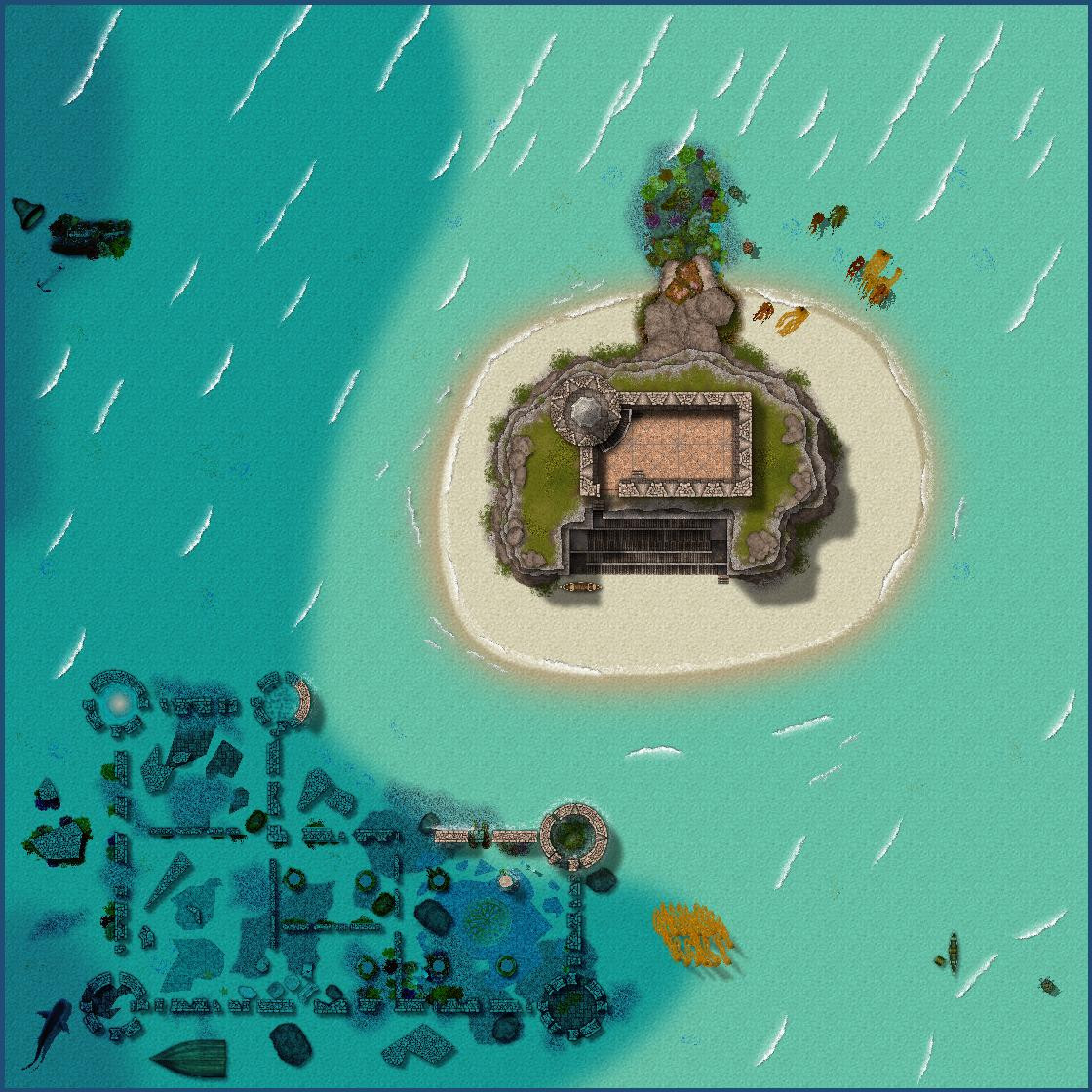
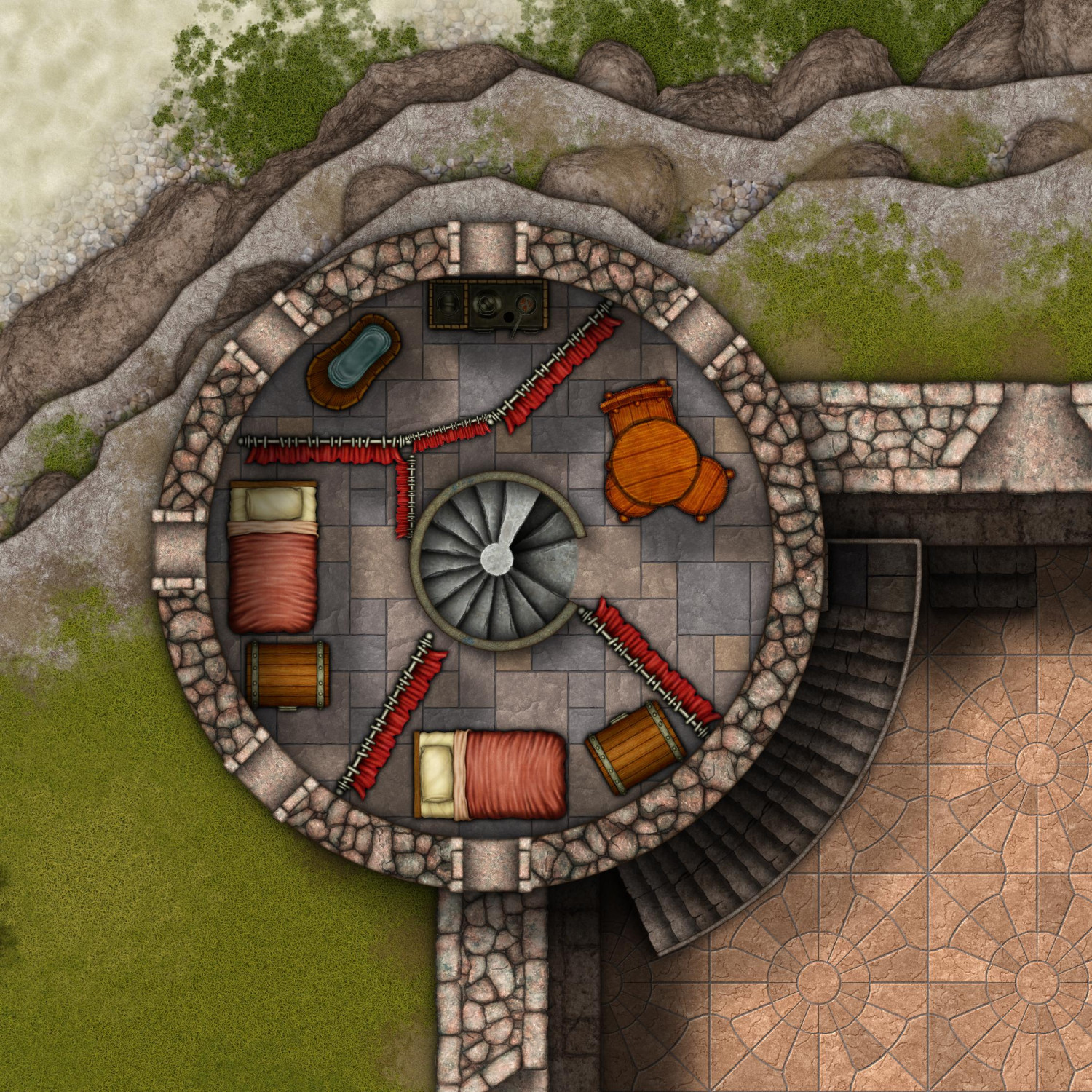
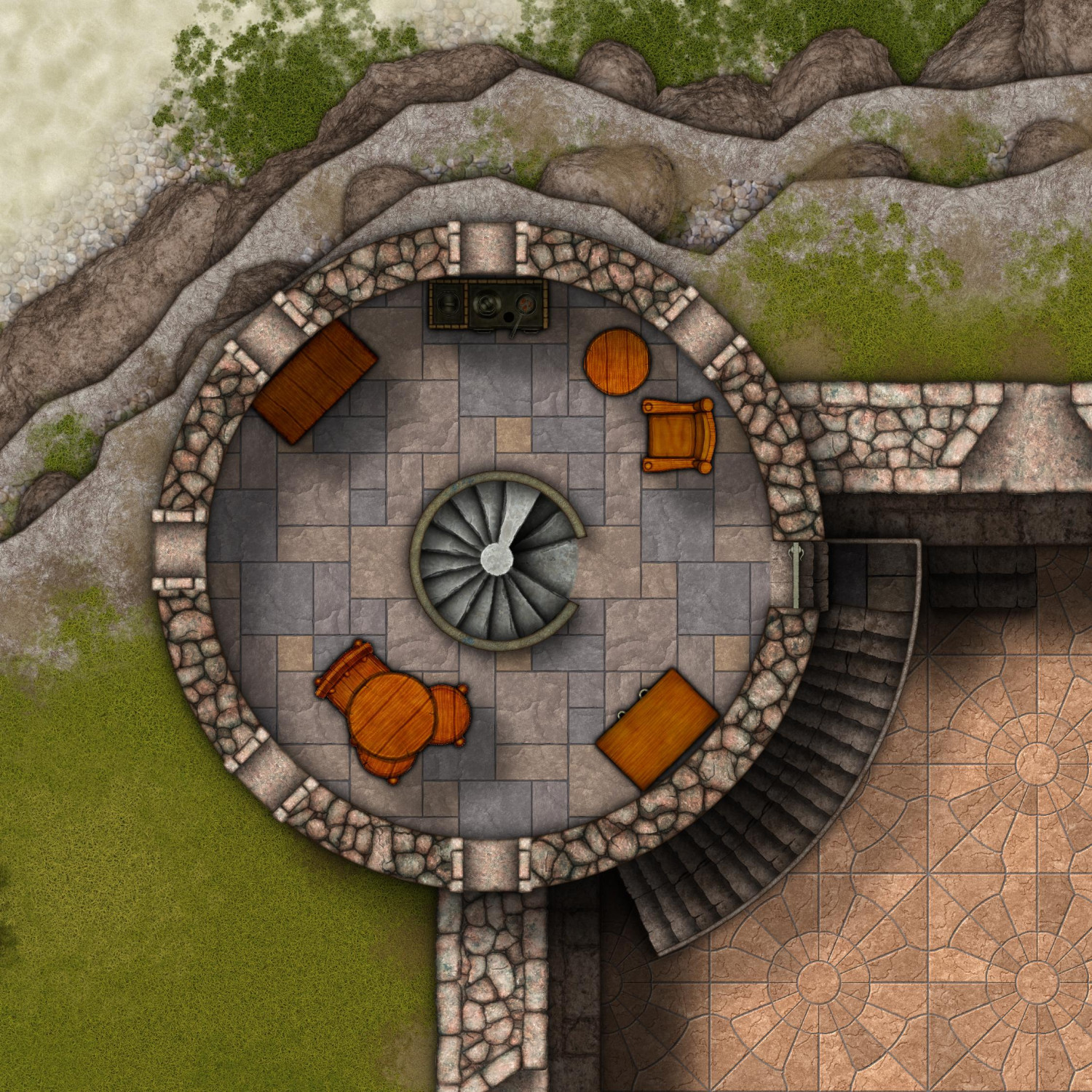
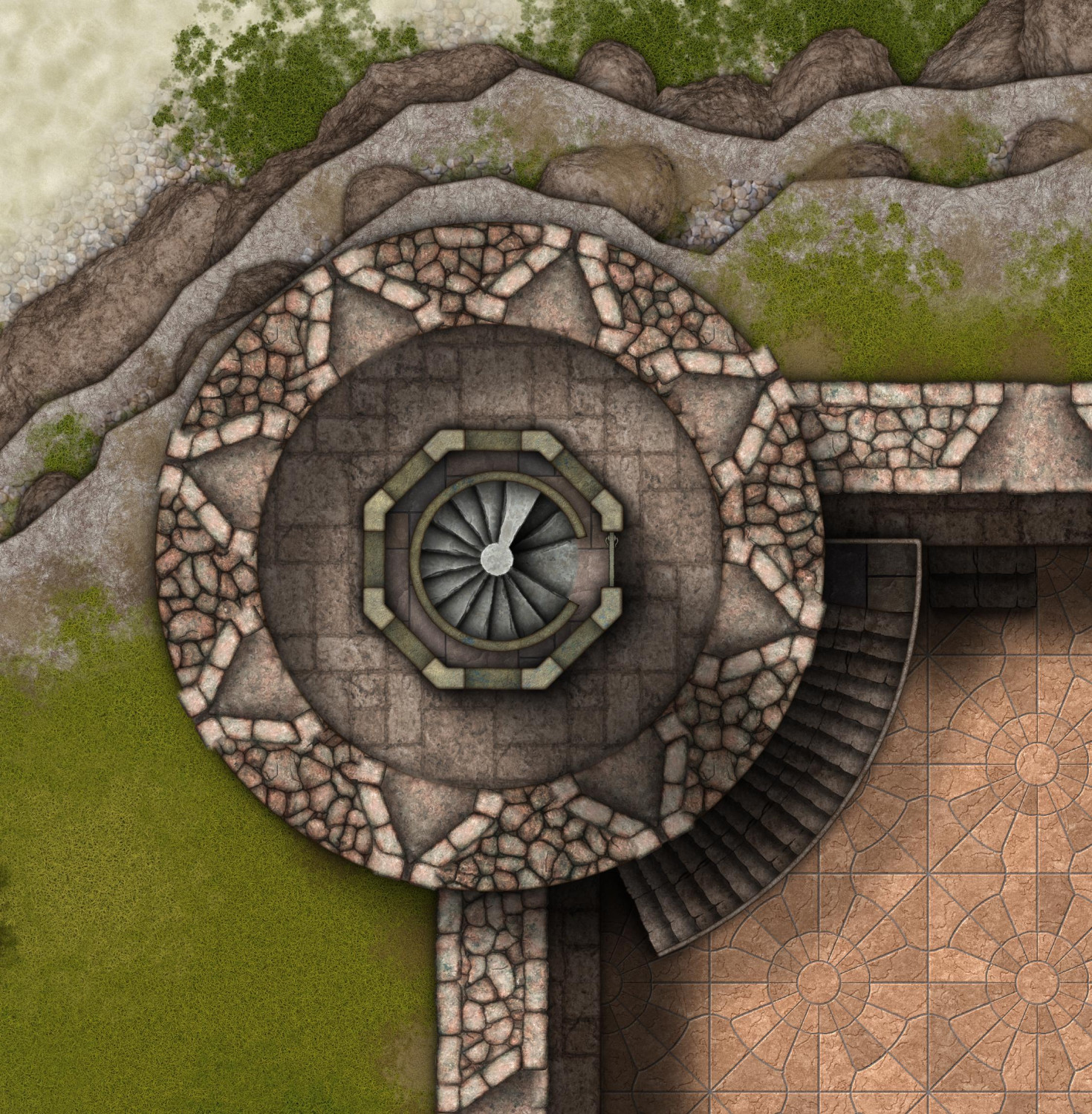
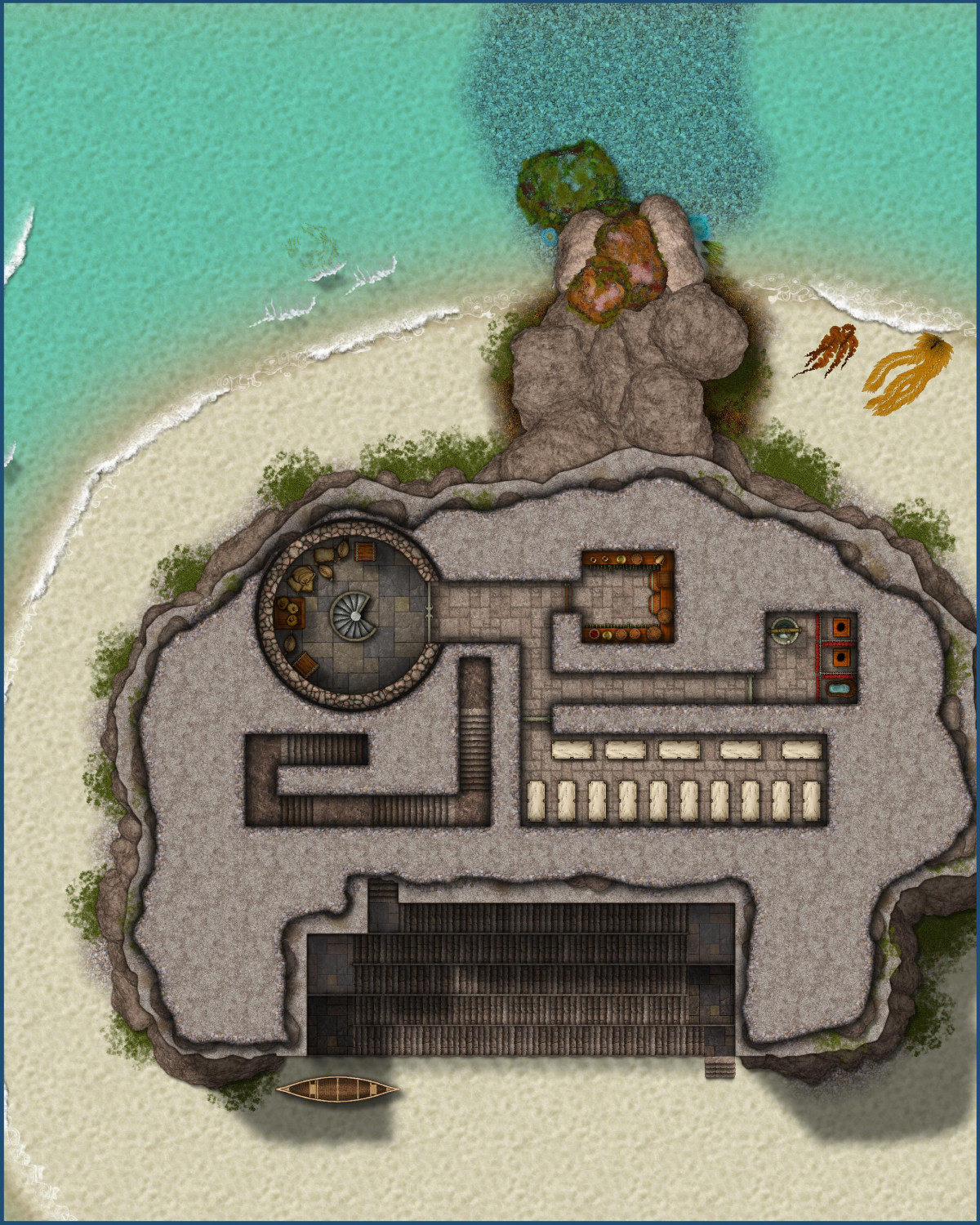
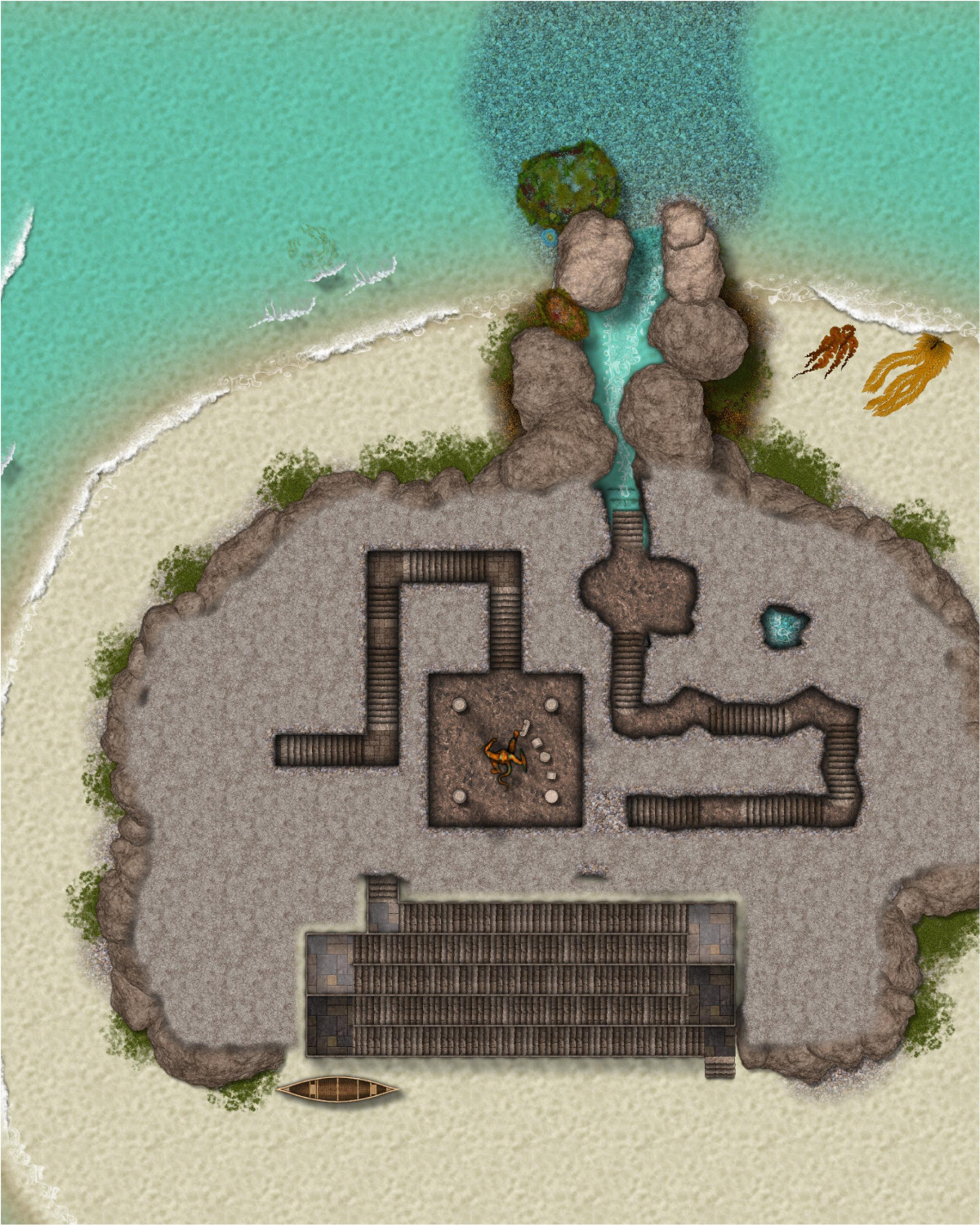



Comments
Tweaked the second basement level. The edge fade effects that I had added to the mountain for the interior rooms (similar the effects Sue created for Creepy Crypts) had a weird effect on the cliffside steps, so I added a "Mountain Mask" layer below it to have a sharper edge to the cliff steps area.