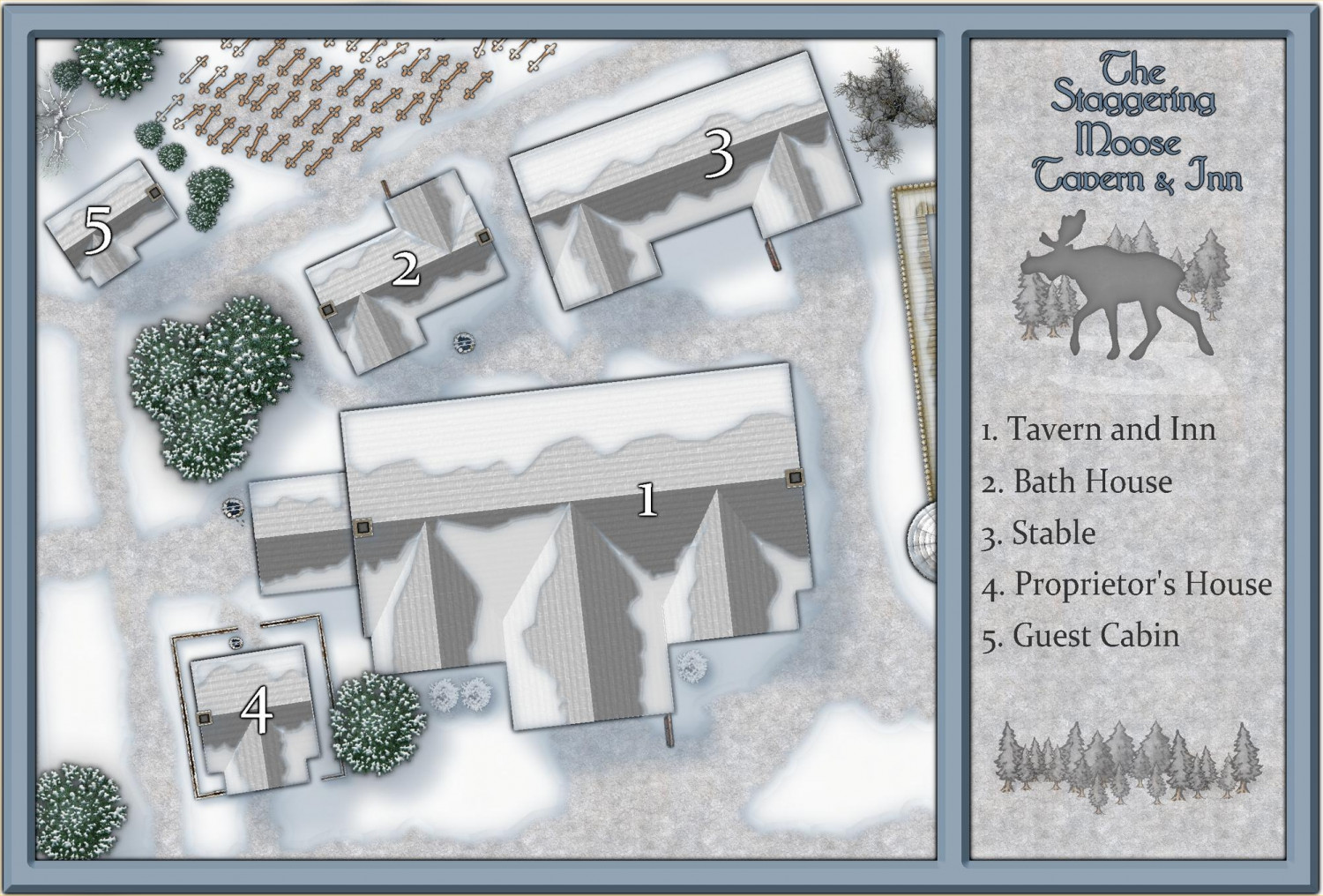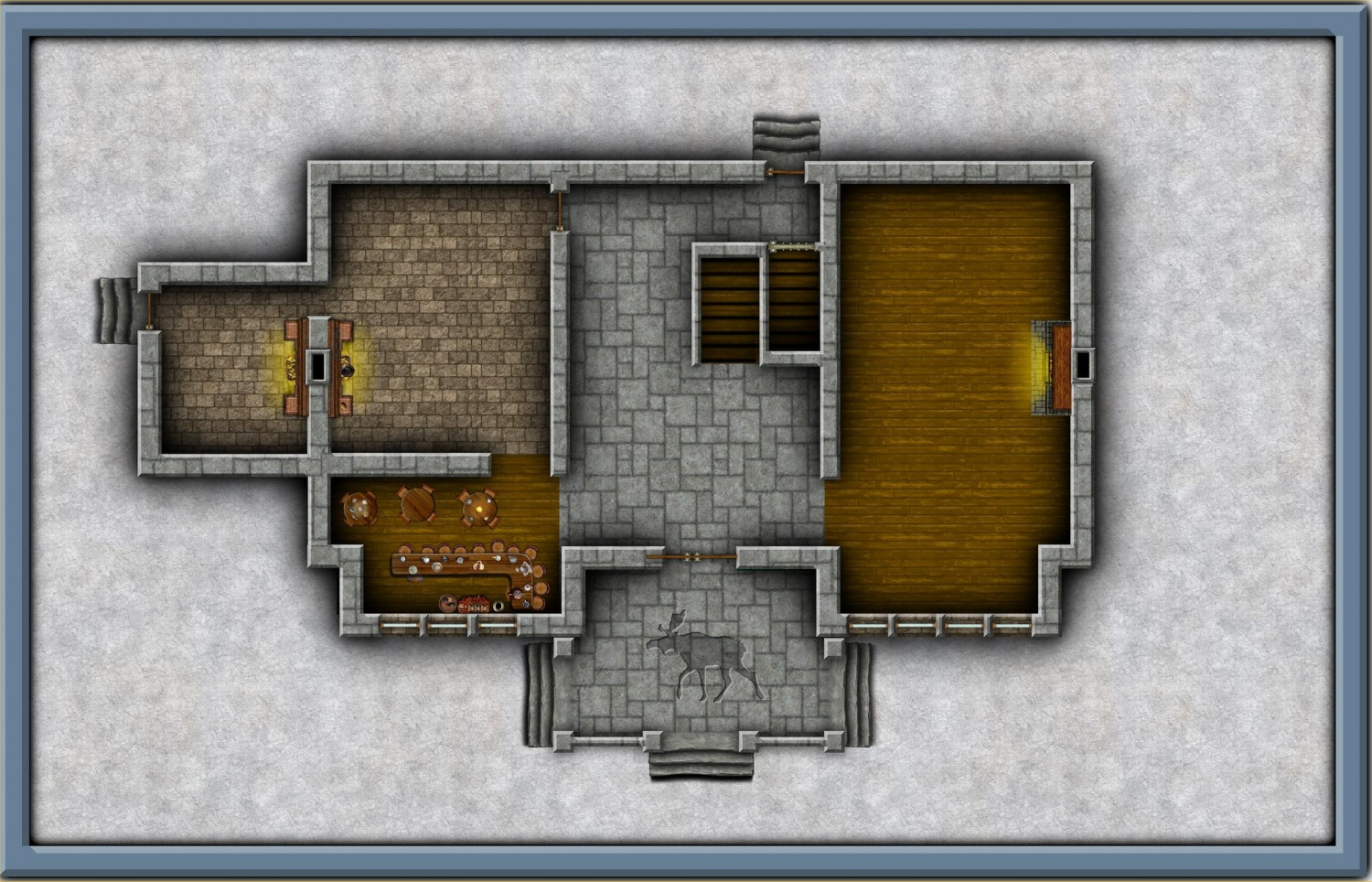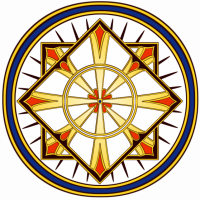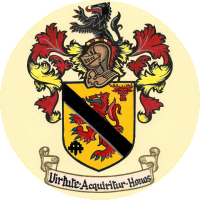Community Atlas - The Staggering Moose - Interior
 Shessar
🖼️ 34 images Mapmaker
Shessar
🖼️ 34 images Mapmaker
I will be making the interiors of The Staggering Moose Inn and Tavern and its outbuildings. I am starting with the inn and tavern first.
I've started laying out the first floor. I'll add the outdoor details later, once I have the interior finished.










Comments
I love the moose imprint! Is that from one of the annuals?
I just drew the moose in CC3 using the 40% black transparency, then added a bevel to it. You can grab it from the snowy map and just copy/paste it where ever needed. :)
Oh good grief. It's a make believe map of a make believe Inn in a make believe world. I really don't care how long the stairs are.
The stairs in your image would run 30 feet in length. How high do you think the ceilings are in this place?🙄
Shessar, I think the number of stairs you show is correct. However, the flow confuses me. I have indicated what my concerns are in red. The arrows would seem to be the way people would ascend the stairs - first, I think the wall of the second part of the staircase is in the wrong position and should be where the red line is (or both); and perhaps there should be a secondary landing between the two parts of the stairs - only spiral stairs have no landing as they ascend if the direction is changed.
Something like this? (Symbol from Dundjinni Archive - Structures>Stairs)
The ceiling height can be either determined first, eg 8-9'; and the number of stairs required worked out eg, each step 6", then 9' ceiling requires 18 steps to reach upper floor, ie 9 steps for each of the two sides of the staircase. Medieval inns would be likely to have ceilings no bigger than 9', and stairs were fairly steep, so 6" is about right, I think. You have 6-7 steps per side, so that would possibly do for a 8' ceiling or steps taller than 6", say 7.5" to give ~ 9' ceiling.
But all this is being very pedantic, I know.
The symbol shown has 12 steps each side, so if the steps were only 5" tall, the ceiling could be a majestic 10'!!! This therefore gives plenty of leeway in the actual height of the ceiling - just increase or reduce the depth of each stair to get the desired ceiling height for the number of steps shown in the symbol. But I would definitely add the intermediate landing.
Stairs on the left go up to the rooms. Stairs on the right behind the reinforced door go down to the basement storage.
You know what?
I'm done.
Lovely maps, Shessar. I love the way you add the little finishing touches, like the moose.
Gotcha. Makes sense now. But I guess the steps would have to be almost 8-10" high to get up or down, even with a low ceiling. Which I guess would still be consistent with medieval buildings. especially in cold climates where you don't want high ceilings particularly.
The stairs are 14 feet long and 6 feet wide. The width is to permit passage by patrons both up and down at the same time. Do the math! The stairs in my house to my upper floor are 10 feet long with 9 ft ceilings.
It is obvious that my maps no longer meet the standards of this forum, so I'm done. Gone. Out. I don't need this. I just wanted to make maps again not have every map I make meet with persnickety and erroneous assumptions.
The length is not the point. It is the height of each step which is. So for 7 steps to rise by 7 feet, each step needs to be 12" high. Of course, I am just going by the number of steps shown in the map (7). The steps could be double the number, and narrower, but half the height. So I did indeed do the math, based on the symbols showing only 7 steps.
And I wasn't trying to be persnickety - I was trying to be helpful. I did mistake your stairs as one continuous double staircase, instead of 1 staircase down and one staircase up; but you did put me straight about that. And I just went by the symbols as far as number of steps.. As indeed the other commenter. I am really sorry you feel so sensitive about it. I give my heartfelt and genuine apologies for any hurt. Please don't leave. I do really like your maps.
And in the past, I have faced far more tactless and almost offensive criticism from some who are very frequently proferring advice here, but have tried to use what they say as a means to improve my own mapping. So please don't be offended. I really meant no hurt to you.
Apology accepted Quenten. But if we have gotten to the point of counting the number of steps in a symbol, maybe we've lost track of the point? I mean. if I had used a symbol that had an arrow on it, would you have assumed that the stairs had arrows painted on them? It's a fantasy map, not a gosh darn photo-realistic blueprint.
Call me sensitive if you will, but it's gotten too detailed for my style. Tell me I got a symbol on the wrong sheet and I'm good. Tell me my text is hard to read and I'll fix it. Tell me my map isn't blueprint accurate or doesn't look how you think it should look and I'll walk away.
No hard feelings but I really can't do this right now. Happy mapping everyone.
OK, I take your point. Please don't go. And I personally will make sure I don't go down rabbit holes in the future. Please keep mapping and showing off your stuff on the forum, and contributing to the Atlas, which, after all, is your creation in the first place.
I always look forward to your maps, please keep showing off your wonderful skills!
We've had the river police, now the stair police!
Stair police. Okay that made me laugh. I remember the river police days. We were all geology experts!
My problem is that I go for visual appeal a bit more than reality. I mean, I got policed on stairs that were reasonable, but not a word on my 3 foot thick walls. LOL
I will probably finish this project for my own satisfaction, but skip sharing and just hand it off to Remy when I'm done.
It's all good. No hard feelings, especially not over a hobby!
Cartography is the art of abstraction (only showing the things that are absolutely important to the purpose of the map). Drafting is the art of precision drawing to exactly represent something, usually for the purposes of producing one. They are fairly distinct. I really can't remember that last time I cared about the precise radius of a fillet on a manufactured part during a gaming session, but I usually care if the hole is roughly large enough for the Big Ugly Monster to fit through (not much is more embarrassing the getting your BUM stuck halfway through a hole in the roof).
One of the best things about the abstraction is that we (the humans) get to fill in all of the details. Maybe that part looks a little funny because the kobold that drew the map didn't complete the full ten semester drafting program. Maybe it's because the blood it's drawn in ran a little or the skin it's made of stretched a bit. Does this country map not match the one drawn by another guy? Maybe it was done larger to inflate the king's ego. There's a kitty cat hiding under that table in the bar and it wasn't shown on the map? Maybe it wasn't there when the map was made.
@jslayton stated:
but I usually care if the hole is roughly large enough for the Big Ugly Monster to fit through (not much is more embarrassing the getting your BUM stuck halfway through a hole in the roof).
Like this?
Maybe you could hide one of these up in the attic Shessar?
Might need some salve for that one because it looks a bit chapped!
Sorry for the bonus hijack, Shessar!
Hmmm. Remy said to include a cat. Showing my internet age here a bit...
"Ceiling Cat tell Beholder Cat to get out of hims hole."
According to my old Art Professor Norton, we all are artists....whether we use traditional medium or these new fangled programs.
😁
Cal
I've managed to finish the ground floor. I won't hand this off to Remy until I have all of it finished.
Awesome map @Shessar. Keep up the great work and ignore the Cartography Police, I try to.
Building number 1, the Inn and Tavern are now complete. I have other maps in the pipeline that I want to finish before starting on Building 2, the Bath House. I'll post the .fcws for Monsen later.
@Monsen Here are the FCWs.
Thanks Shessar.
I'll add it to my processing queue. Been busy lately, so I have a few more items to process before this one.