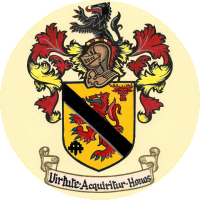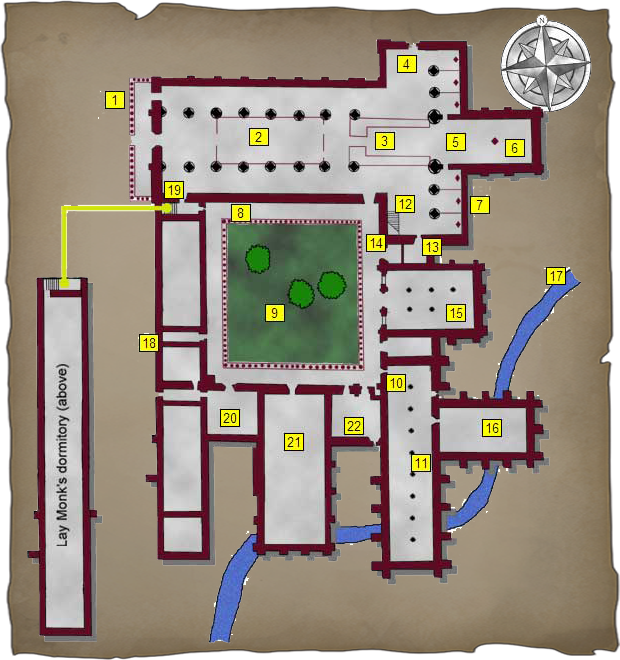[WIP] Generic Abbey or Monastery
 DaltonSpence
Mapmaker
DaltonSpence
Mapmaker
One of the things I learned while watching the BBC archaeology program “Time Team” was that abbeys and monasteries in Great Britain generally followed a standard plan. If you knew where one part of a monastery was, you could figure out roughly where the other parts would be. When I looked on the internet for such plans, my first discovery was the TimeRef.com website which I highly recommend as a resource for all things medieval. (Click the image below for a key to the map.)

While this general plan was useful in locating and identifying the parts of an abbey, there was no scale attached which made drawing a floor plan based on it difficult. Further research led me to this ground plan of the Roche Abbey, near Sheffield in Yorkshire (England) which seems similar (although it includes some outbuildings that weren’t in the generic map) and gave me a scale to work from. (Click the map for the full size image.)

Below is my interpretation of the first map. You will notice I’ve added a few things:
- Stained glass windows on the north wall of the nave. (Should I add some more?)
- Pews in the nave(2) and the choir(3) of the church.
- Doors in most of the doorways.
I also moved the “Lay Monks dormitory” closer to the West Range to make the map more compact. Otherwise I have left things unchanged since I didn’t know what furnishings to use. This is just a starting point for me so any suggestions would be appreciated.


Comments
Early medieval monasteries could be very different in layout and nature to all this though (Anglo-Saxon period in Britain) - this page for the Lindisfarne monastery (founded 635 CE) has some basic notes on the differences and similarities.
Pews within the central parts of the church are later still, and weren't at all common until the 15th century, though some early stone benches set against the nave walls are known from British churches by the 13th century.
Great looking CC3+ drawing, regardless!
This is the second edition of my map. Like the first I used the castle design commands described in the October 2010 Cartographer’s Annual “Castle Walls” (Vol 4, Issue 46} to build the walls, doorways and window alcoves (although I used the
DOR2command this time to add square columns to many of the doorways). I also added a new key [23] for the Parlor (which the room between the Chapter House [15] and the Choir Monks' Dorter [11]) as well as outside doors to the Parlor and the Sacristy [13] (as per Roche Abbey) and windows to the upper and lower landings of the Night Stairs [19] to the Lay Monks' dormitory. One of the problems with using “ground plans” for the abbey layout is that while they show where the walls were they do not show where the windows were. The stained glass windows were a guess on my part as were the ones in the Night Stairs [19] but I would like to add more if they made sense. (This should be easy enough: just explode the wall section, use theWIN1command as appropriate and thenLTPandCLOSEPATHthe resulting wall sections making sure they are on the right sheet and layer.) I would also like to add some furnishings, but I'm not sure what would be appropriate.Very nice
I never even heard of them before you mentioned them - but there are just so many different things you can do with CC3+ and its add-ons that its hardly surprising I've never used even half of them in just the 2-3 years I've been mapping
To be honest my original map was largely a tracing of the generic plan from TimeRef.com (see the first image in this thread) with appropriate effects thrown in. If you want to see a good tutorial on CA 46 tools you should check out the Hanin's chapel: A Tutorial : COMPLETED thread by Joachim de Ravenbel as well as his bilingual tutorial page on the topic. I'm currently working on a rotated version of the church and abbey with slightly altered dimensions so I can use a tiled floor fill aligned to the grid as per Part 6 of the above tutorial. I will also be working on a multilevel version that will show more details of the monks' dorters, guest quarters and other rooms not specifically labeled in the generic plan. I do have a couple of questions:
2) A church of this size and form would usually have a tower above where the transept meets the nave-quire/choir, and that could often contain bells in the medieval European traditions. An alternative, but suitable for smaller churches than this, would be a bell tower at the west end (furthest from the high altar end).